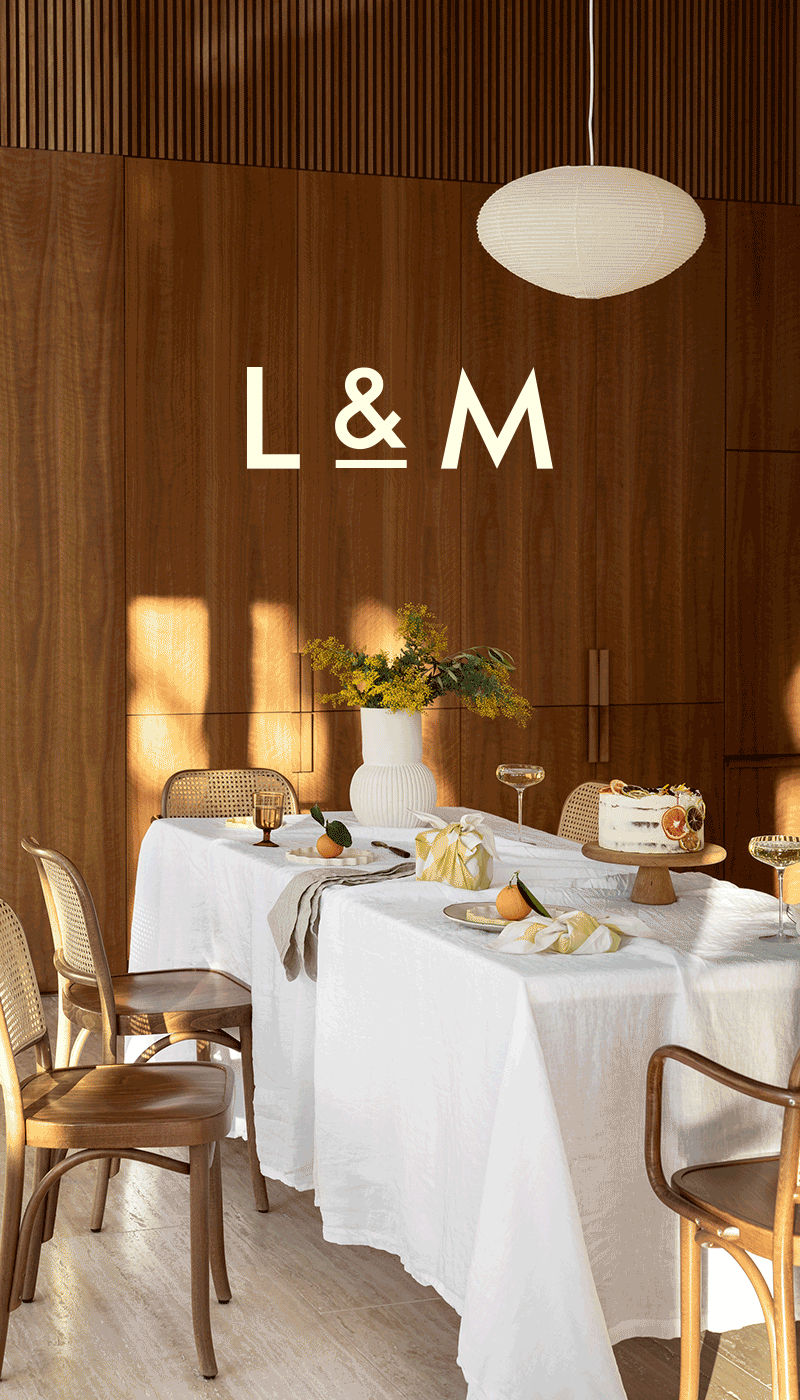Tamarama Hill House by Alexander &CO.
Optimising its location perched high above a gully, Tamarama Hill House by Alexander &CO. leans into a subdued softness so that the ocean views shine.
WORDS: Hande Renshaw I PHOTOGRAPHY: Anson Smart I PRINCIPAL ARCHITECT: Jeremy Bull I INTERIOR DESIGN TEAM: Sophie Harris, Danielle Stevens, Carolin Schmidt & Greg Galeziewski I EDITORIAL STYLIST: Claire Delmar I LANDSCAPE ARCHITECT: Edwina Stuart
Perched high above a gully in the Sydney beachside suburb of Tamarama, Tamarama House by Alexander &CO. is an alternation and addition to an existing multi-level 1970s era apartment.
Home to a family with two teenage children, the homeowners called on Alexander&CO. to open up the spaces and make the best of the extraordinary views of the ocean.
‘Given the water and valley views, and the sense of this home being an extension of the beach itself, we didn’t want to be in competition with any of these pre existing features. The home needed to be gentle, to submit itself a little to its location,’ says Jeremy Bull, Alexander &CO principal.
The home had been a long held family apartment, the top floor of a red brick apartment building, which had itself been adapted many times over within its decades of use. The client initially approached Alexander &CO a few years ago, wanting to provide the additional amenity for their family of a new upper level which was to be constructed over the existing ridge line of the building’s fragile structural frame.
‘Exposed to substantive view loss considerations for the uphill neighbours, not to mention serious structural limitations resulting from the vintage of the old building, we resolved a roof shaped steel and carpentry addition, which would appear recessive and introduce limited new structural impacts,’ says Alexander &CO.
This scheme was approved by council and sat unrealised for some time whilst the family continued to grow; into high school and beyond. After a several years, the clients asked for the scheme to be modified to their current circumstances and add a refurbishment of the existing main level to boot. The design was then redefined to accommodate the family for future years to come. The result is a four bedroom home with a master suite and rooftop sanctuary.
The home’s spaces are grounded with an earth-toned palette, which is simple and subdued, ‘Given the water and valley views, and the sense of this home being an extension of the beach itself, we didn’t want to be in competition with any of pre existing features. The home needs to be gentle, to submit itself a little to its location,’ Jeremy says.
A standout design feature for Jeremy is the addition of the white steel doors in the master bedroom, ‘The white painted steel doors divide the ensuite from the master bedroom whilst still allowing for views all the way back into our clients sauna. I love this white steel door suite. It brings a sharpness to the otherwise over arching softness of this scheme.’
Says the client, ‘We love waking up in the morning and taking in the sunshine, the ocean, and the nature of Tamarama gully all from the comfort of our bed. The entire space has all of the benefits of low maintenance apartment living, combined with the street level entry, spaciousness and facilities of a large house.’
“Given the water and valley views, and the sense of this home being an extension of the beach itself, we didn’t want to be in competition with any of pre existing features. The home needed to be gentle, to submit itself a little to its location.”



















