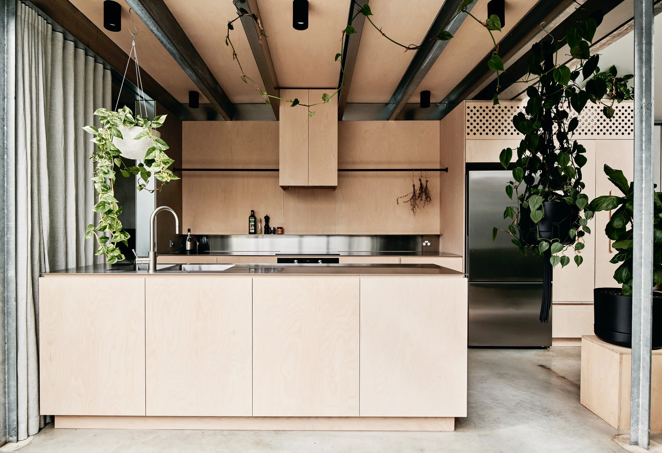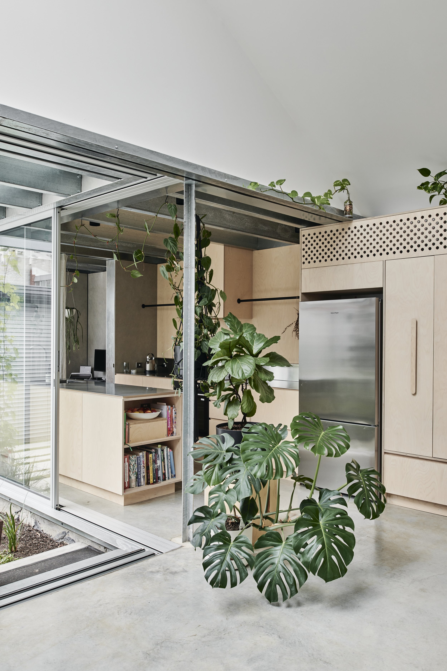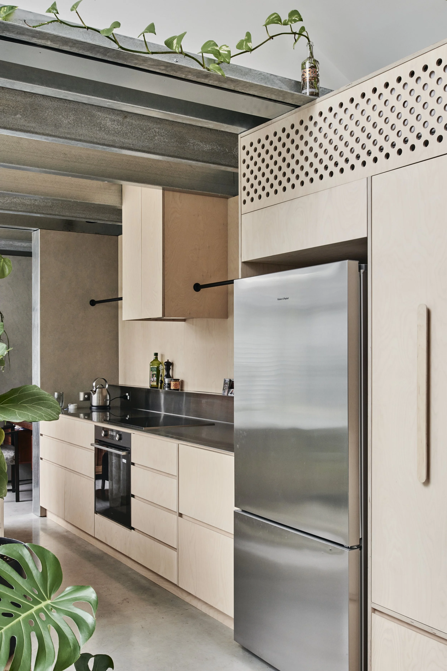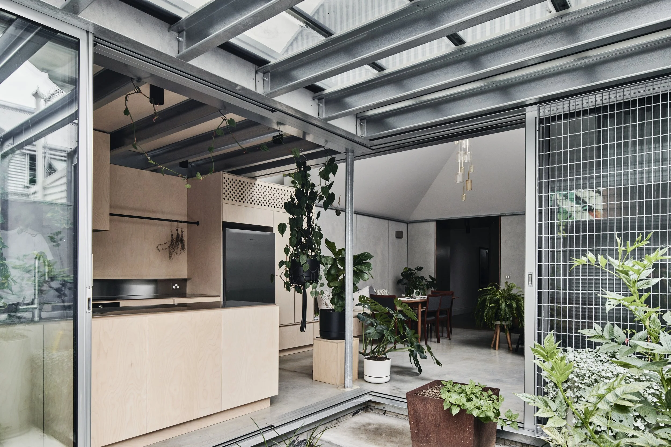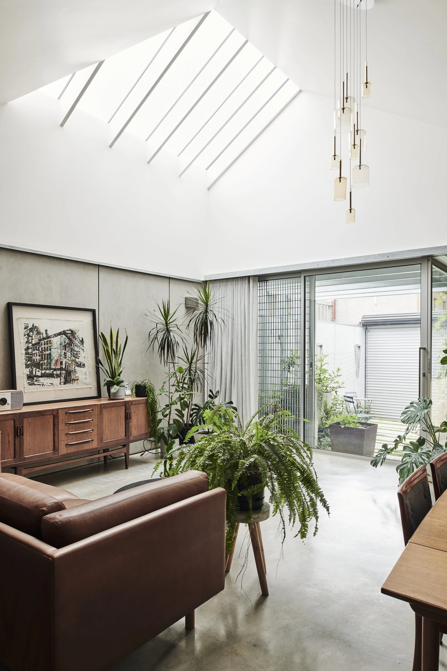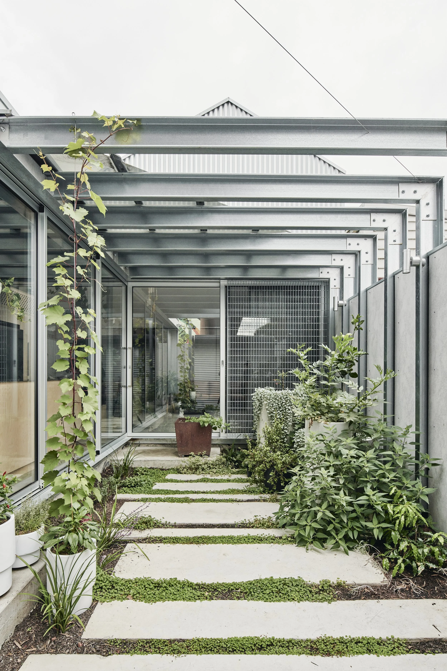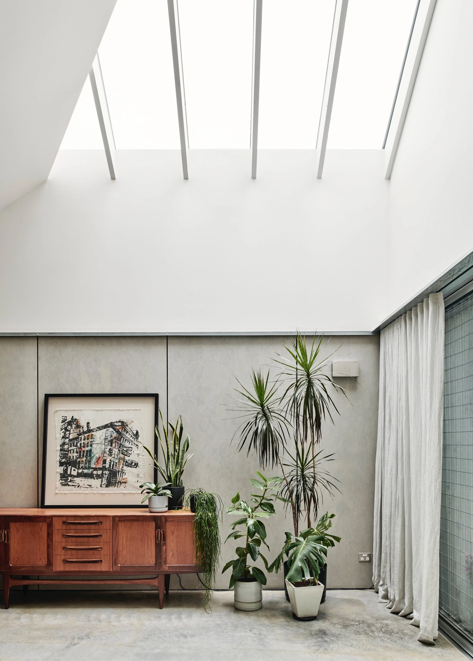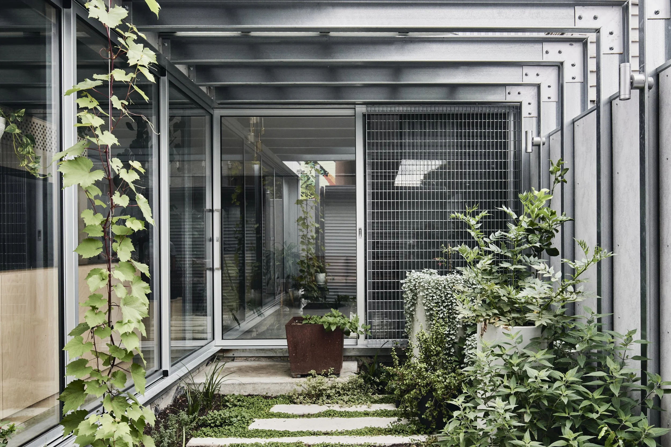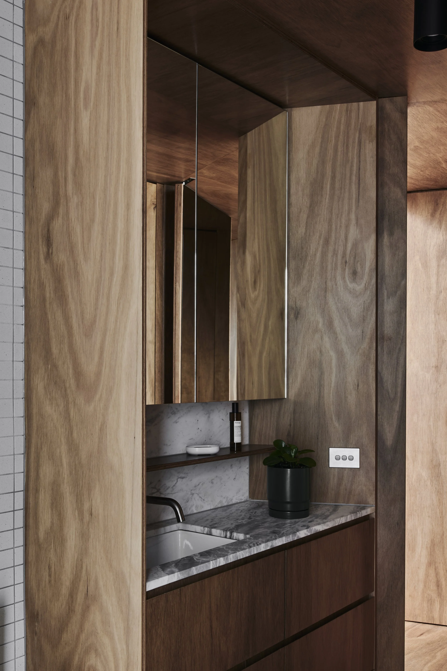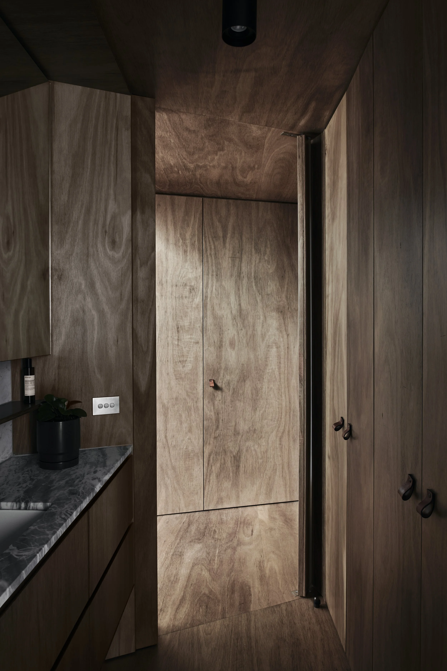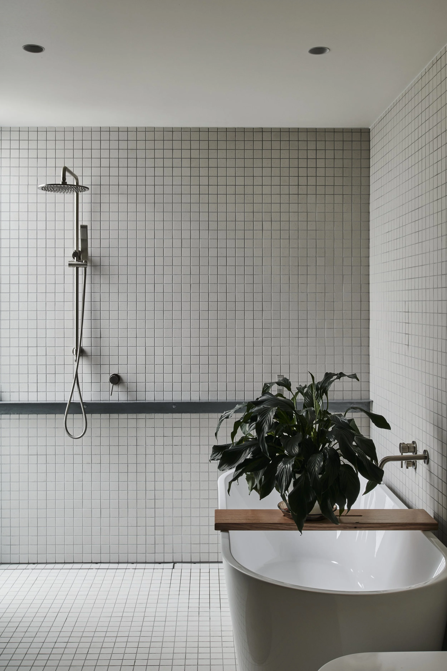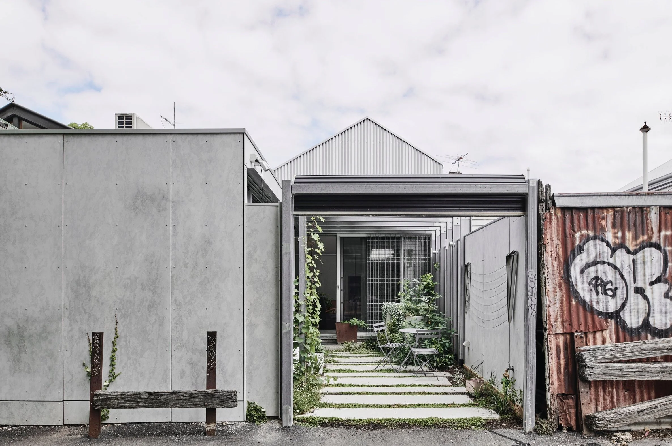That Old Chestnut by FIGR Architecture
That Old Chestnut by FIGR Architecture celebrates the vibrance and energy of the surrounding commercial precinct in Cremorne, Melbourne, through a palette of raw and robust materiality.
Words: Hande Renshaw I Photography: Tom Blachford
That Old Chestnut by FiGR Architecture sits amongst a commercial area in Cremorne, Melbourne. Surrounded by a vibrant energy, the home is the outcome of predominately three finishes: concrete, timber, and steel.
Much like a warehouse space, the design draws on a palette of raw and robust materiality, featuring exposed galvanised steel purlins, raw plywood, and burnished concrete floors. The robust finishes are a direct reference to the immediate historical context of workers cottage roofscapes in the local area.
The design brief called to maximise comfort, with solar passive design and access to natural light, made all the more challenging due to an impending 12-storey development to be constructed nearby. To resolve this, the volumes of the proposed additions were planned out in collaboration with the adjoining neighbour property, who had been granted a planning permit for a two-storey extension to the north of the site.
By working together, views of the skyline were doubled and mutual visual privacy for both properties was achieved without the need for privacy screens.
The interior layout is an intentional departure from the typical open plan addition to the back of an older house. The interior spaces extend to the perimeter of the backyard, creating a continuous connection with the garden and landscaped pergola.
Complete with warm composting and a rain garden, the compact backyard is irrigated with a 2500-litre rainwater harvesting tank, provided in addition to solar-boosted hot water.
Inside the home, the walls are lined with Australian spotted gum veneer panels finished with water-based non-solvent sealers and prefinished cement sheets. The biggest challenges encountered during the project revolved around ensuring contextual suitability and seamless integration with the surroundings.
Photo: Tom Blachford


