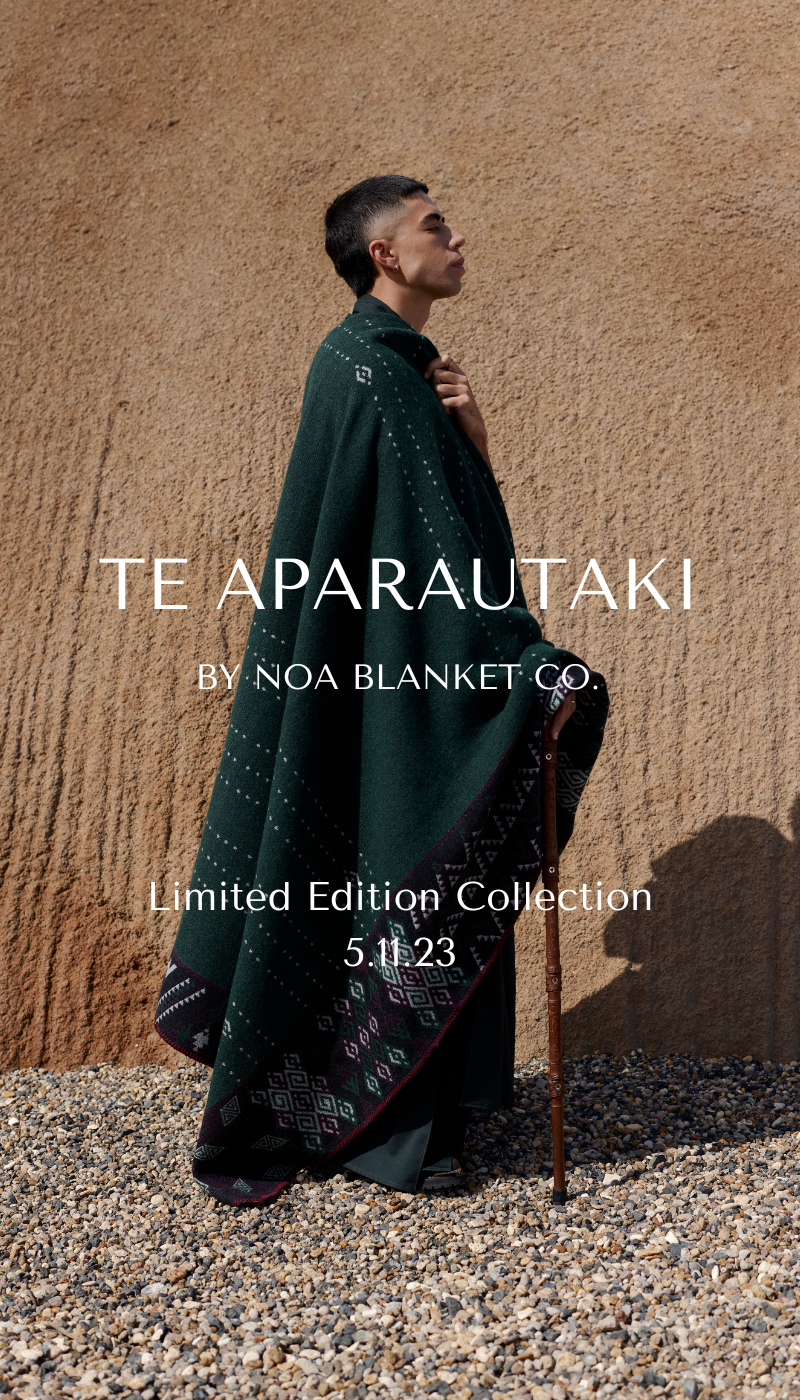The Hilltop House by Lara Ette Design + Decoration
Designed by Lara Ette Design + Decoration, The Hilltop House, in Sydney’s Northern Beaches, has been reimagined into a light-filled, Mediterranean influenced home.
Words: Hande Renshaw I Photography: Pablo Viega I Interior Design: Lara Ette Design + Decoration I Styling: Alexandra Gordon I Builder: Progressive Building I Landscape: Outdoor Establishments
When the owners of The Hilltop House purchased the home, they were living abroad in Hong Kong and keen to have a home that was ready to live in when they returned. They called on Lara Ette Design + Decoration to work alongside Progressive Building to design and build them a home remotely, from the other side of the world.
‘Our clients had purchased this home in Clontarf many years ago as they looked to the future, planning to eventually move to Australia to bring up their two children when it was time for them to begin school,’ shares Lara Ette.
The existing home was incredibly dark, due to its southern aspect. High on the priority list was to create a home that had an abundance of natural light, quiet living spaces, connection to the outdoors, and a relaxed Mediterranean feel.
By retaining as much of the original structure as possible, Lara Ette Design + Decoration focused on optimising the waterside location, views and orientation as an ideal base for a private sanctuary for the family of four.
In response to the call for natural light, Progressive Building created a split scallion roof with high ceilings to create a larger sense of space, while also flooding the interior with natural light. Through the builder's experience, they were equipped to guide the clients through decisions around key features such as exterior cladding, skillion roof, raked ceilings and their pitch, windows and skylights, staircase design, air conditioning, transitioning from indoors to outdoors, skirting and architraves.
The geographical distance created a series of challenges for Lara and the builders, in the design phase all conversations were virtual and boxes of samples containing tiles, stone and paint samples were all sent to Hong Kong for the client’s feedback and approval.
Preserving the existing solid foundation was important for the design, with an emphasis placed on incorporating various sustainable initiatives. This involved prioritising the use of local materials wherever possible, collaborating with local artisans, and implementing systems to diminish dependence on external energy sources.
The use of double-glazed windows not only maintained a consistent climate but also minimised noise from nearby homes. Establishing a gentle and sanctuary-like atmosphere was essential – to enhance this ambiance, custom finishes, natural stone, handmade elements, and timber flooring were incorporated, contributing to an elevated and thoughtful interior.
“The existing home was incredibly dark, due to its southern aspect. High on the priority list was to create a home that had an abundance of natural light, quiet living spaces, connection to the outdoors, and a relaxed, Mediterranean feel.”


















