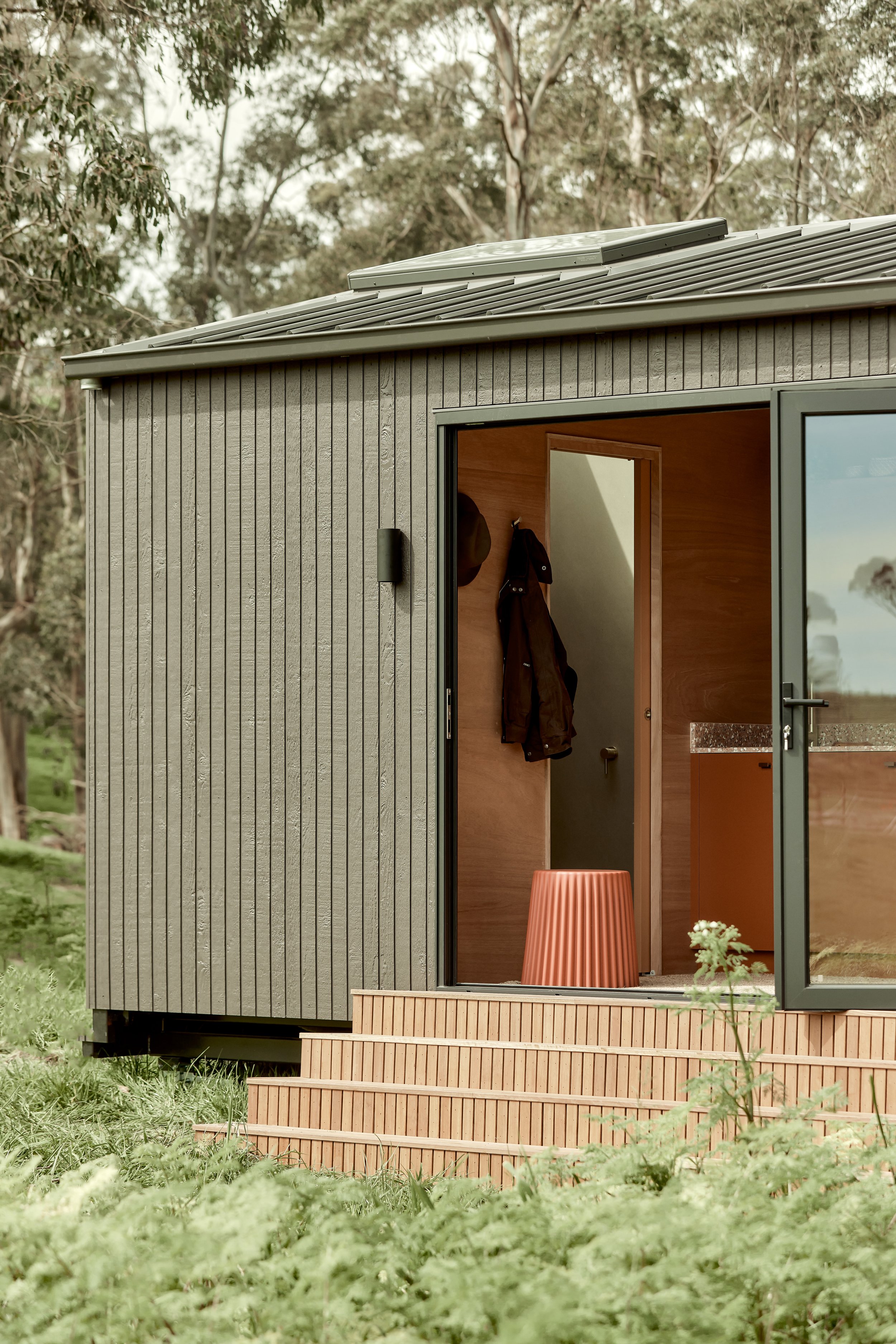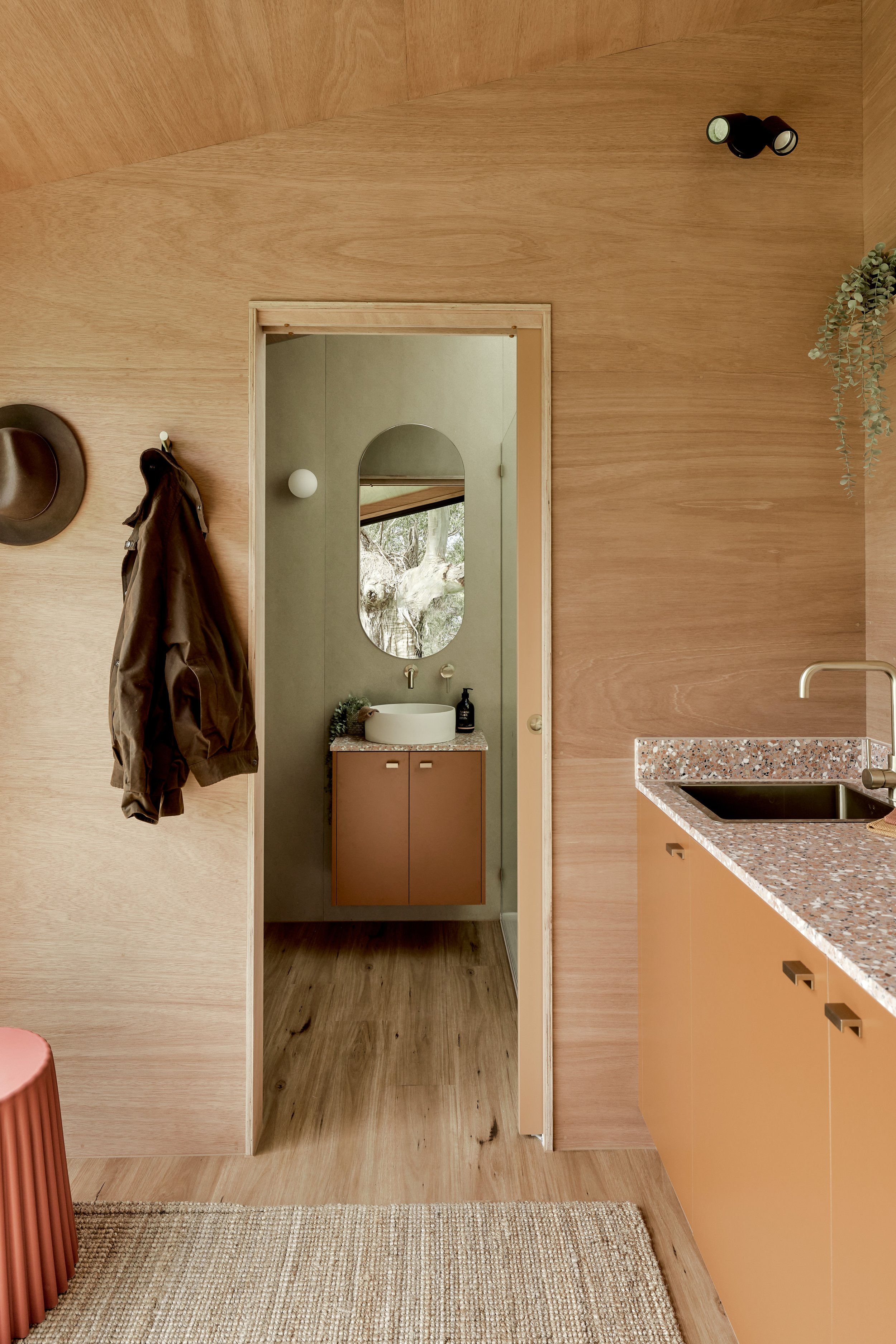The Shelby Lenehan Series by Base Cabin
David Clark and Ryan McCormack from Base Cabin team up with local architects to create sustainable tiny homes on wheels, which are designed to be transported almost anywhere.
WORDS: Hande Renshaw I PHOTOGRAPHY: Brook James
‘We’re continually seeking out new and innovative ways to further reduce our footprint on the environment and are happy to work with clients on integrating new ideas into our builds,’ says Ryan McCormack.
The Shelby Lenehan Series comes in three sizes: Shelby Studio, Shelby Cabin and Shelby Bunk and Live-in.
‘Being able to bring the surrounding landscape into the cabin in any weather, makes the tiny house a really amazing space. It also floods the cabin with natural light and this plays off the warm natural timber lining and Fibonacci terrazzo benchtops,’ says Ryan McCormack.
The Shelby Lenehan series interiors are designed by Lauren Egan.
Base Cabin offers tiny houses with double glazing and insulation, reducing future energy costs once the mobile home is up and running.
For David Clark and Ryan McCormack from Base Cabin, a gap in the market for tiny architecturally designed homes prompted them to team up with local architects to create completely customised, sustainable homes—either as a weekender or something more permanent.
The award-winning small homes are designed to be transported on a trailer and simply wheeled into place – whether it’s the countryside, by the ocean, down a city laneway, or your own back garden.
‘Tiny houses have the ability to play a role in use for affordable and emergency accommodation – being transportable, you can move them quickly and easily without needing cranes to move them into place – think having multiples of them to provide accommodation to people who may have lost their homes during a natural disaster, such a flood or bushfire,’ says Ryan.
Base Cabin has collaborated with some of Australia’s most innovative architects and designers – including Fowler & Ward, Studio Edwards, Matt Goodman Architecture Office and Shelby Lenehan – to create flexible spaces with the highest quality finishes, adapting seamlessly to their surroundings.
The most affordable tiny home from the Shelby Lenehan series, starts at $84,000. Each cabin is fully customisable, giving clients the option to work with interior designer, Lauren Egan to adapt the layout and finishes to suit their needs.
With sustainability a core focus, the cabins are designed to have limited impact on the environment. They are compact, solar powered, complete with double-glazed windows and quality insulation.
‘Tiny houses, by nature, have a smaller impact upon the environment. They use less materials during their construction and given their small size, also consume significantly less energy to run when compared to a regular house. We’re continually seeking out new and innovative ways to further reduce our footprint on the environment and are happy to work with clients on integrating new ideas into our builds,’ says Ryan.
The Shelby Lenehan Series comes in three sizes: Shelby Studio, Shelby Cabin and Shelby Bunk and Live-in.
‘With our tiny house by Shelby, the feature that is our favourite is definitely the oversized fixed window by the main sleeping and lounging area. Being able to bring the surrounding landscape into the cabin in any weather, makes the tiny house a really amazing space.’
‘Tiny houses, by nature, have a smaller impact upon the environment. They use less materials during their construction and given their small size, also consume significantly less energy to run when compared to a regular house,’ says Ryan McCormack.
“We take sustainability seriously. While we offer only quality finishes and materials, we ensure they have the smallest possible impact on the environment.”
‘Aside from more permanent housing, tiny houses are a great way for people to escape everyday city life and explore and connect with nature—whilst still having a high level of comfort and amenity.’










