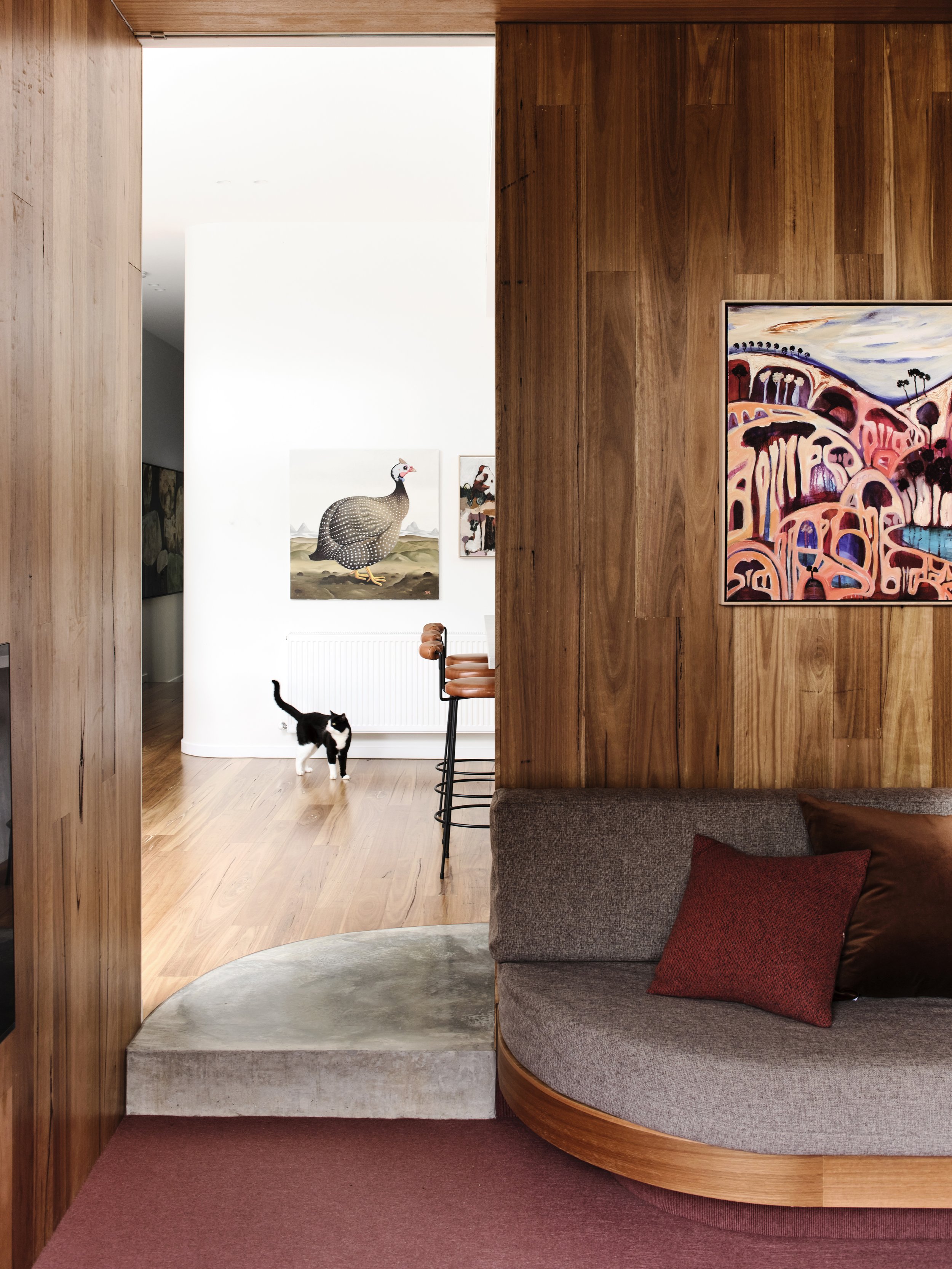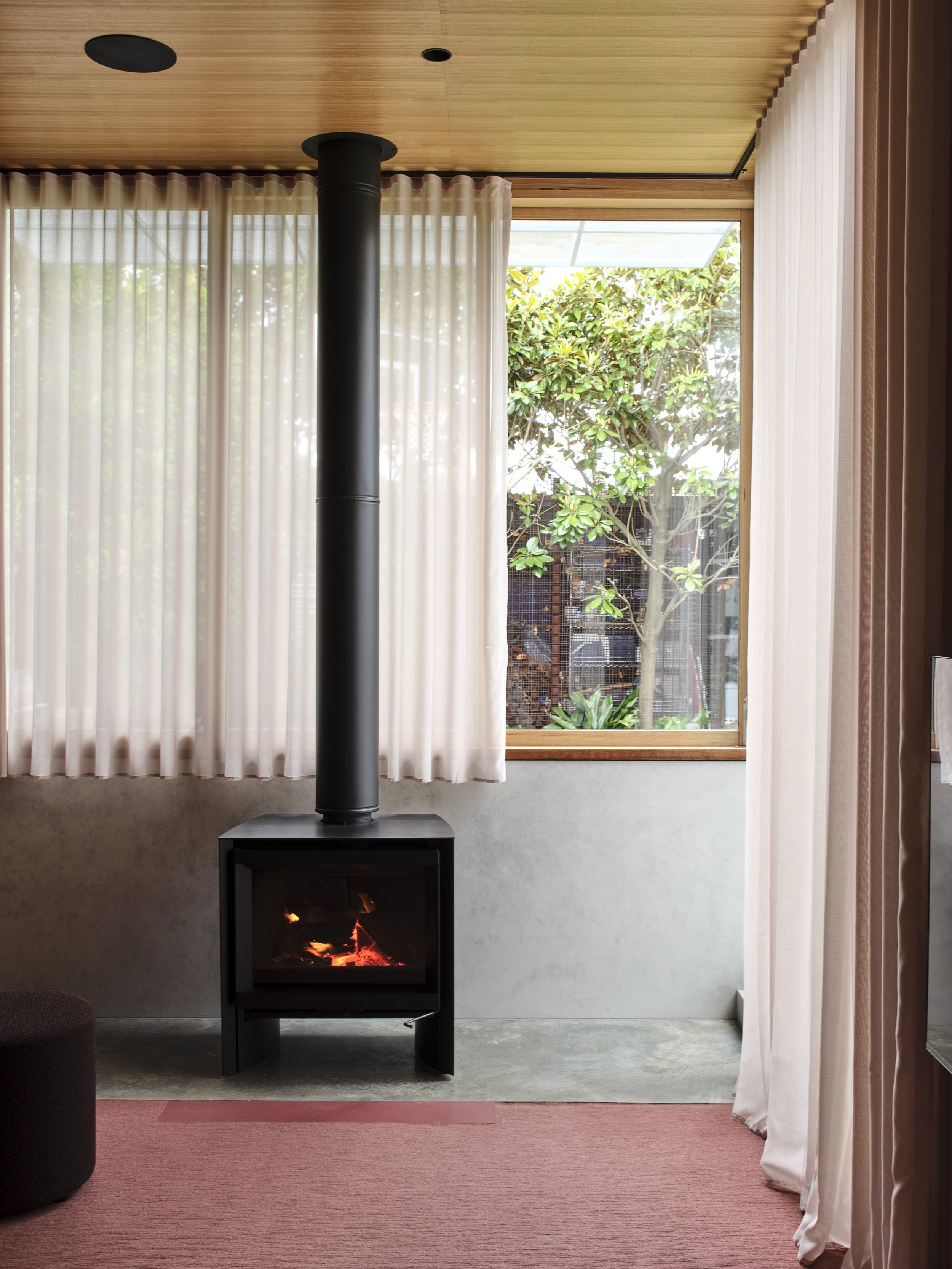Dan Gayfer and Lewis Marash from True Story.
Urban and rural residential designers Dan Gayfer and Lewis Marash from True Story. are not only business partners, they’re also great mates—we step inside their practice.
Photography: Dean Bradley
Fitzroy North Terrace by True Story.
‘Whilst we share similar design views and opinions, we are like yin and yang when it comes to skill sets—perfectly complementing one another,’ says Dan Gayfer.
Hello Dan and Lewis—can you introduce yourselves?
Dan: With my mother a more than capable oil painter and dad a highly reputable ceramic floor and wall tiler, one could say it’s not a total coincidence that I’ve landed on this career! Whilst working as a labourer for my dad post year 12 (after literally only lasting one hour of a financial degree), I was always absorbing all components of a construction site, including the architectural and interior design, structural and design components, building materials, interior materials, the different tradespeople—essentially everything that made a job site ‘tick’.
After a few years of labouring, I made a decision to commence a Bachelor of Science (Horticulture) at The University of Melbourne. The design subjects always appealed to me the most so, upon it's completion, I jumped straight into a Bachelor of Design at RMIT. Additional tertiary study was then done in Architectural Building Design to ensure my kit bag was as full as possible before starting my own design studio.
Lewis: From a very young age, I was always extremely interested in architecture. Like the little boy who wanted to be an astronaut, I wanted to be an architectural designer. As it all happened, the opportunity came up to work alongside Dan, whom I studied with at RMIT, so I thought I would take a leap of faith and fulfil my dream. In passing I mentioned to Dan that I had recently spent many late nights designing an alteration and additions project for my parents recently purchased property. Dan asked to see the drawings and he immediately recognised my design talent and handpicked (as I remember it) me to work alongside him. It was right at a crossroads moment in my life where I was considering starting my own design studio—the offer he made me, along with working beside such a good mate, who’s portfolio of work I truly respected, was an offer too good to pass up.
Take us back to the beginning, what were you both doing before True Story.?
Lewis: Upon finishing my degree a few years after Dan, I then traveled the world for two years—these travel escapades alone arguably worthy of an interview! Throughout this period, Dan was working at a small design studio in the inner-east of Melbourne that focused on projects that encompassed both landscape architecture and small scale buildings such as bungalows, pool/summer houses and semi-enclosed outdoor living/dining pavilions.
Coincidently, there was a position available at this studio upon my return—having kept in contact with Dan, I applied for the position and was successful. To this day Dan insists that he didn’t interview anyone else for the position!
Dan took me under his wing for approximately 18 months until he took the leap in 2011 and started Dan Gayfer Design. For Dan, it felt like the right time having worked at another studio for over five years; it was a case of wanting to not even have tried starting my own studio no matter what the outcome. There was a ‘gentleman’s agreement’ that I would not only eventually become a director in the company, but the studio would ultimately relaunch with a new name. True Story.
When did architecture and design first have an impact on you?
Lewis: My mum and dad took me to visit a friend’s house designed by renowned Melbourne based modernist architect, Harry Ernest. It’s still quite vivid that I instantly fell in love with the home’s architecture and interiors (it was a new build in Hawthorn East) and from that day onwards I was determined to one day design my own homes.
You recently relaunched your studio—what was behind the decision for the relaunch?
Dan: As mentioned, there was somewhat of a ‘gentleman’s agreement’ when Lewis started work at Dan Gayfer Design that ultimately the studio would be renamed to acknowledge or encapsulate the new partnership moving forward. Essentially when Lewis became a director, we thought it was the right time that the studio’s name reflected us both. Gayfer and Marash Design sounded a little boring and, after an extensive brainstorming session that included some great and perhaps some not-so-great contenders… ‘Cooked Prawn Collective’, anyone?! We settled on True Story. Why? Because we firmly believe that renovating and building can be a fantastic experience. A great story you’ll want to tell your friends about. Yes. True story.
What can we expect to see from True Story.?
Lewis: We think we’re extremely friendly and there aren’t many clients whom we don’t get along with—many of our clients become genuine friends whom ultimately feel very comfortable with our personalities and hence share all their thoughts, secrets and desires with us.
We aim to create a highly collaborative environment where all your thoughts and ideas are embraced and taken into consideration. Designing and building a home is an opportunity to create a unique and personal vision but it can be overwhelming—we’re here to help our client throughout every stage of the process and ensure that their dream home becomes reality. At True Story. what you see is what you get. We’re open, honest and straightforward. And the boutique nature of our studio means you know exactly who is designing your home as we collaborate on every part of your project together. Rather than changes to our design aesthetic, our process has definitely evolved over the years with constant tweaking and adjusting to make the process as effective as possible—we sit back after the completion of every project and ask ourselves ‘how can we further improve our process and approach?’.
What’s the best part about working as a duo?
Dan: We’re very much in sync when it comes to design philosophy, for example, we both strongly value what is best for the client, not the designer or their own portfolio. When it comes to what we like and dislike in regards to built structures, spatiality, materiality and approach to design, we are literally on the same page.
We’re so lucky to be able to point out the above, but even luckier that what might be my ‘weakness’, is Lewis’ strength and vice versa—it works beautifully and we embrace that and use it to our advantage. Whilst we share similar design views and opinions, we are like yin and yang when it comes to skill sets—perfectly complementing one another.
We work collaboratively on all components of our projects, however, at documentation stage our individual talents shine and we opt to hone in on that little/big bit of the project where we can showcase our skill to its fullest. To elaborate in a general sense, I’m somewhat the interiors and custom details man, whilst Lewis could easily have been a structural engineer in another lifetime—he is often identifying ways to improve the structural design when reviewing the engineers drawings.
“Lewis and I are very much on the same page in regards to built form, spatiality, materiality and our approach to design. And being able to sit side by side with one of my closest mates doing what we love—it honestly doesn’t feel like work.”
‘Designing and building a home is an opportunity to create a unique and personal vision but it can be overwhelming. We’re here to help our client throughout every stage of the process and ensure that their dream home becomes reality.’
Fitzroy North Residence by True Story.
The most rewarding part of your job is...
Dan: Going on a journey, experiencing the highs, lows and everything in between, and then seeing the smiles on clients faces as the finished project draws closer is one of the joys of what we do. As is developing true friendships that will last for much longer than the duration of the build.
And the most challenging aspect of your job is...
Lewis: In the current construction climate with exponentially rising costs, the most challenging aspect, but what we feel is the most critically important aspect, is designing to within the clients desired budget. We pride ourselves on our projects being built, nobody wins if a project goes out to tender and is priced so far beyond the budget that the client simply cannot afford to build their dream home.
The most valuable piece of advice you would give to emerging architects looking to break into the industry is…
Dan: At the end of the day, it’s all about relationships—with clients, builders, tradespeople, suppliers, consultants etc; the list is endless for every single project. If they’re easy, collaborative and fun, then amazing design outcomes follow. Essentially, if a successful relationship is created with the client then you’re half way to a successful outcome for the project.
Are there any dream projects or collaborations you both aspire to undertake?
Lewis: We’ve been very fortunate to design no less than five new builds on rural properties over the previous few years, which we thoroughly enjoyed and we hope that once these projects are photographed and distributed on various platforms, we’re lucky enough to be engaged for a few more. Like any designer, we’d also like to work on projects with bigger budgets, which would enable us to compete properly with the ‘big guys’ from a PR and awards perspective—while still offering our boutique, down-to-earth and friendly service.
What’s coming up for True Story.?
Dan: After over 15 months of planning in regards to the launch of True Story., we will just be happy to knuckle down for the rest of 2024 and focus entirely on our projects and of course our clients, as opposed to naming concepts, branding concepts, signage concepts etc… and of course the development of the new website.
That said, we’re very excited with some of our completed projects that will be ready to photograph in spring and summer. This includes our largest project to date, a new build on the banks of the Campaspe River in rural Victoria, and our largest urban project we have ever completed – a renovation on the top of Northcote’s iconic Ruckers Hill.















