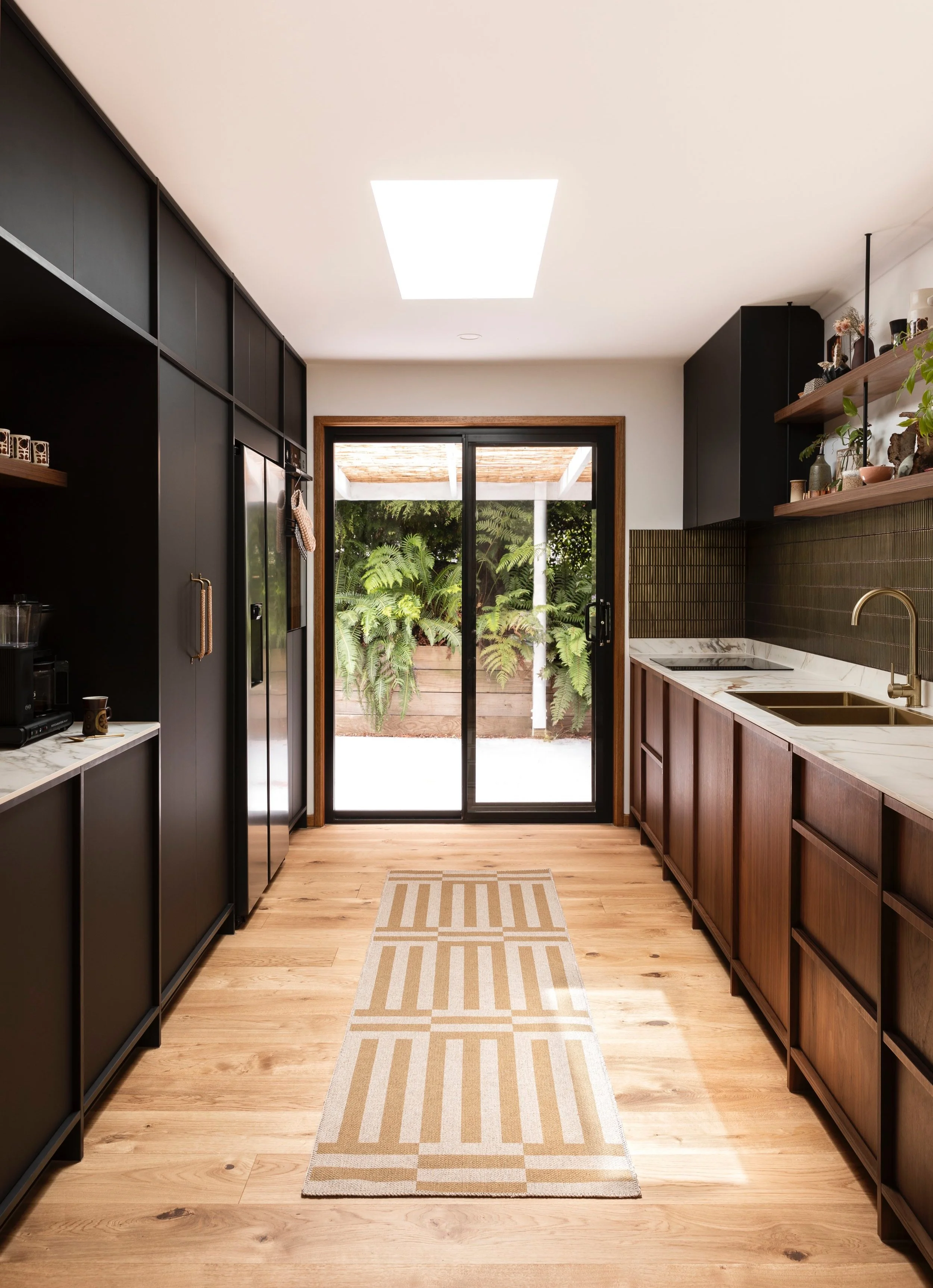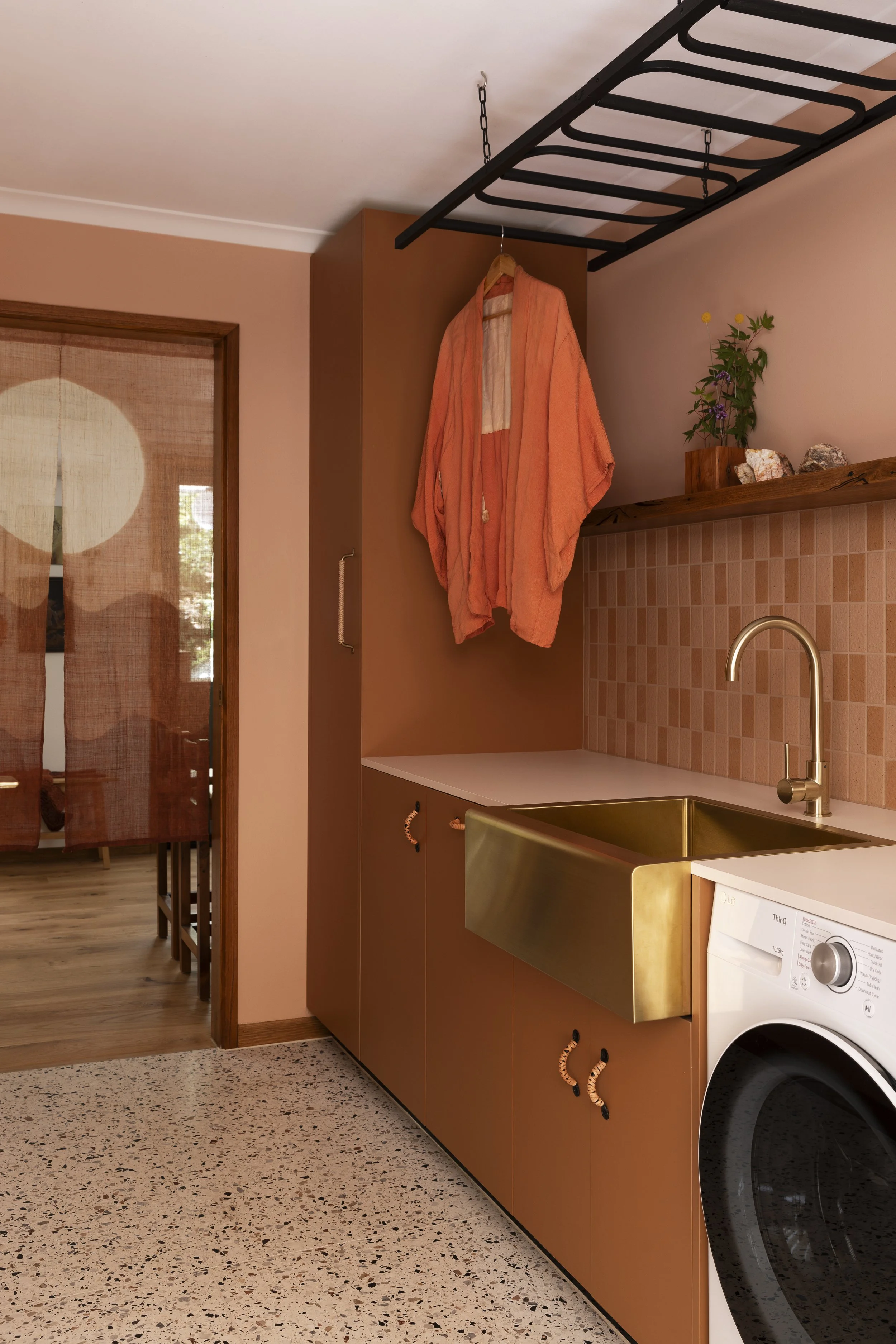Blackwood House by Setsquare Studio
Located between two state forests in regional Victoria, Blackwood House by Setsquare Studio is a family home filled with warmth and nostalgia—inspired by cherished memories from around the world.
Words: Cardia Speziale I Photography: Martina Gemmola I Styling: Miriam McWilliam Builder: Patrick Rogers
Miriam McWilliam—Studio Mimi Moon director, in her home in regional Victoria.
‘I think that the bench seat area with the dining nook is one of the unique spaces we have, as it’s so multi-functional, we can hang out on the bench seat, store things underneath, do some work on the laptop, or read a book, looking out in the trees,’ says Miriam McWilliam.
‘By curating collections of art and found objects on the shelves and walls of our home, things can be rejuvenated over time. Colour and texture can shine through ceramics, or the linen hanging Noren curtain leading into the laundry, or the paper mâché artwork of Morgana celeste on the dining nook wall,’ says Miriam McWilliam.
‘The two kitchen bars are quite unique; one smaller, slimmer, and more of a breakfast bar, and the other being larger with space for four bar stools, and hidden storage space underneath. I really wanted it to feel like an intimate little bar in Japan or New York, two of our favourite places with lots of memories attached.’
The breakfast bar was inspired by intimate bars in Japan or New York.
“‘My favourite part of the home is the kitchen — it is literally the heart of the home, in the centre of the living areas, where I love to cook for my family and friends.”
‘I love that our collections of art and found objects on the shelves and walls of our home can be refreshed over the seasons and years, acting as a kind of gallery space.’
‘The earthy golden bronze metallic kit kat tiles for the kitchen splashback reminds me of Japanese ceramic glazed vessels and creates a sense of organic movement, likened to sunlight filtering through trees, which is a Japanese philosophy known as Komorebi, as it picks up on elements of light in different parts of the day and night.’
Located in the regional town of Blackwood, nestled between Victoria’s Lerderderg and Wombat State Forests, is the country home of creative director and designer Miriam McWilliam—Studio Mimi Moon director—and her young family of four.
Working closely with friend and interior designer, Caitlin Perry of Setsquare Studio, Miriam’s brief was to breathe fresh life into the 90s brick house. Drawing on one another’s expertise to visualise the potential of the space and how it would fit with the family’s lifestyle, Caitlin and Miriam embraced a blend of influences ranging from Japanese bathhouses, mid-century design and vintage pieces.
‘In terms of style, the brief was always clear that we always wanted to draw on Japanese and mid-century modern design elements, with a balance of luxe and earthy palettes and textures, and this didn’t change at all from start to finish,’ says Miriam.
Having recently experienced life within a multi-functional caravan while travelling up to Noosa and back, the family were open to re-working the existing space for their desired lifestyle, rather than creating additional layers that would blow out the budget. An old storage cupboard was removed to make way for a reconfiguration of the dining nook, living space and the addition of a bench seat, while a garage conversion allowed room for secondary live/work/play areas.
‘We thought we needed to build an extra room in order to have enough space as our little family grows, but soon changed our minds, partly because we saw the quotes were a bit outside of our budget,’ reflects Miriam. ‘We realised we could use the money instead to do up the bathrooms, as well as the laundry and kitchen, so then our whole house would be more functional and more to our aesthetic,’ she adds.
Wanting to incorporate vibrant hues whilst ensuring a timeless design that would still feel relevant in years to come, Miriam and Caitlin collaborated on a material palette that draws on the surrounding environment. The bathroom features green textured Japanese tiles and plenty of natural wood to echo the vintage furniture in the rest of the home and ‘create a kind of cocoon, with the mood of a Japanese bathhouse.’ The laundry/mudroom features a surprise pop of blush, earthy pinks and orange, inspired by the pink-veined quartz and ochre rocks found in the river and forests nearby, while gold brass sinks, showers and tapware were chosen to reference the rich gold mining history of the region.
As a long-time collector of art and vintage treasures, Miriam’s home is layered beautifully with sentimental pieces, emanating a sense of warmth and nostalgia at every turn.
‘I have collected so many objects while travelling overseas, at many an op shop, or online vintage store or Facebook Marketplace, or if an artist grabs my attention at a gallery or online,’ says Miriam. ‘I also love featuring my son Atlas’ artworks amongst mine and other artists works, his use of colour and pattern is so interesting and works well when paired with other pieces,’ she adds.
In the company of like-minded friends and other young families, life in the locale often looks like days spent by the river in the spring time, long lunches at the pub in summer, and community gatherings during winter. It’s no surprise that the nearby suburb of Trentham is a much-loved weekend-getaway destination for so many Melbournians looking to escape the bustle of the city, and that Miriam and her family have settled in this little slice of heaven for this particular chapter of their lives.
‘The laundry/mudroom has become such a warm and inviting place, and I have dreams of a house party to fill the golden sink with ice and champagne!’
The laundry/mudroom features a surprise pop of blush, earthy pinks and orange.
“The laundry/mud room has such gorgeous colours—from the paint and cabinetry choices, it’s definitely a place that is nice to linger, which is unusual for a laundry space.”
A vintage mirror hangs in the olive green bathroom space.
The bathroom features green textured Japanese tiles. Feature wall light from Coco Republic.
Blackwood House is located in the regional town of Blackwood, nestled between Victoria’s Lerderderg and Wombat State Forests.
‘The brief was always clear that we always wanted to draw on Japanese and mid-century modern design elements.’
















