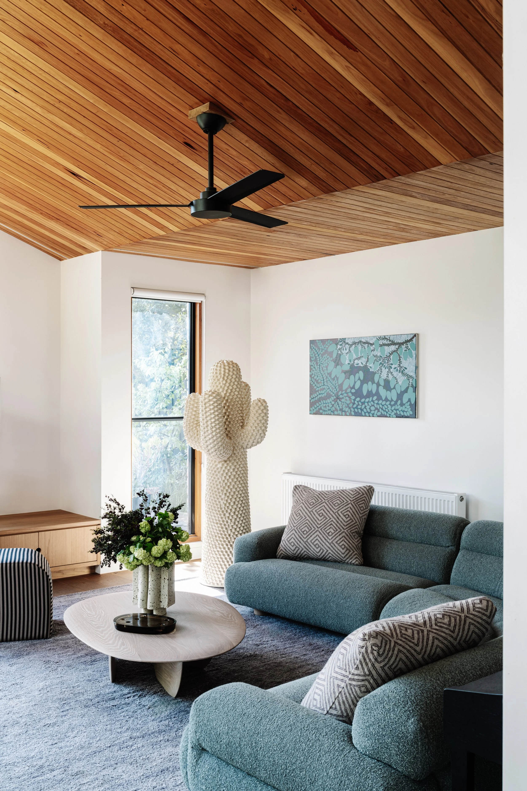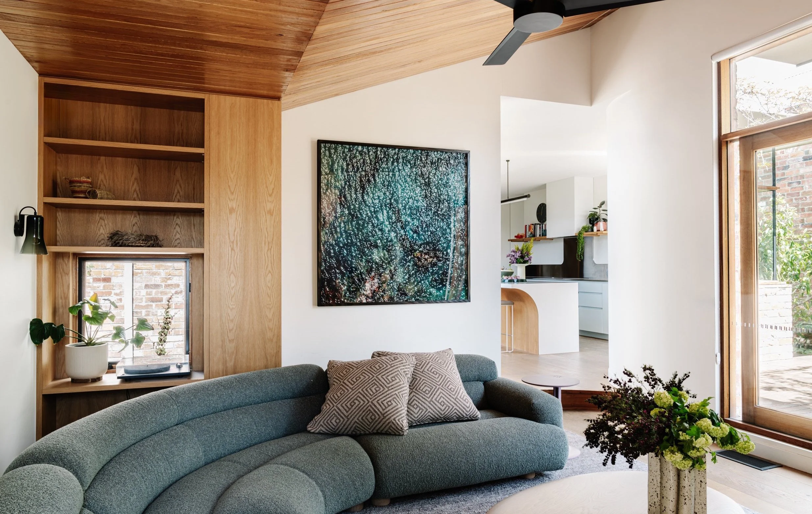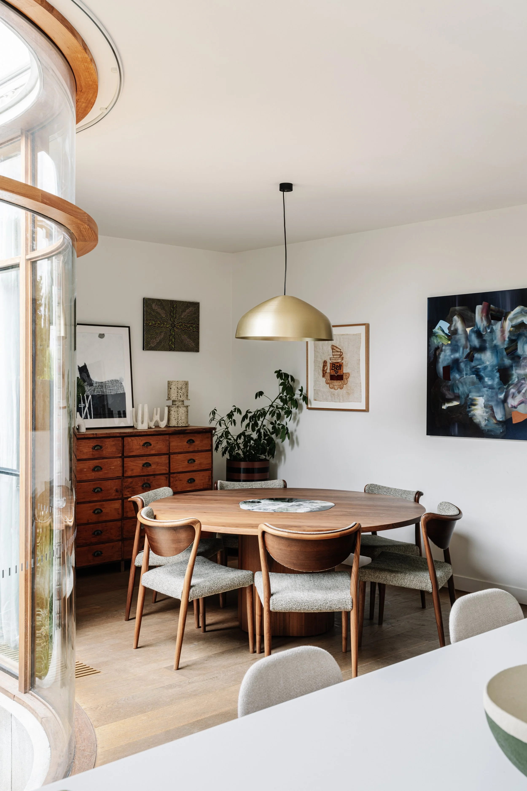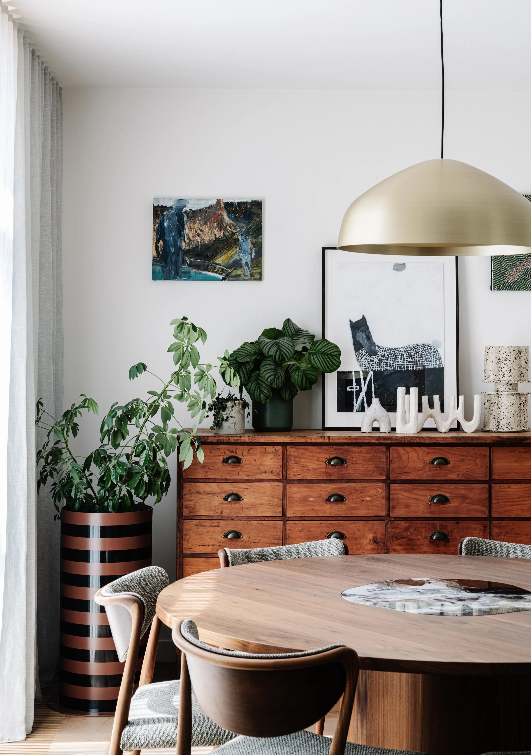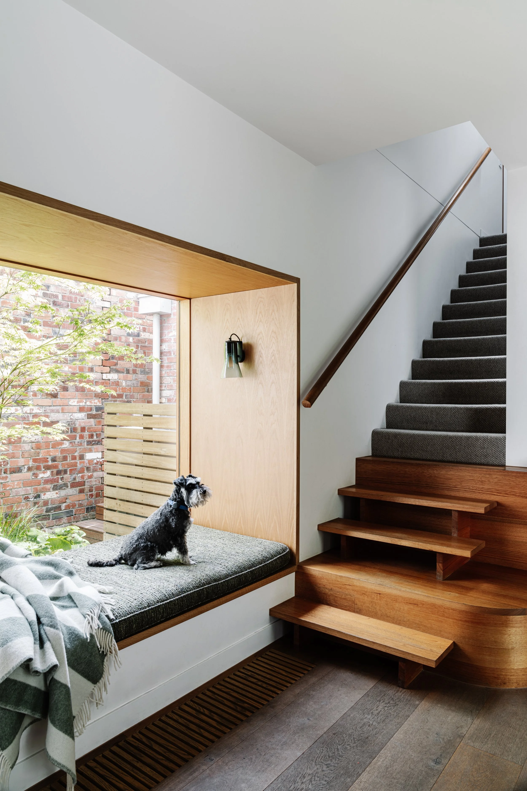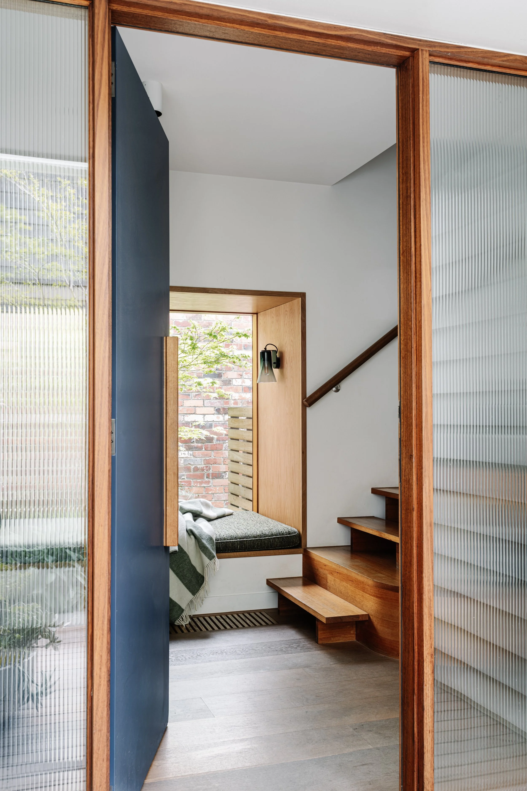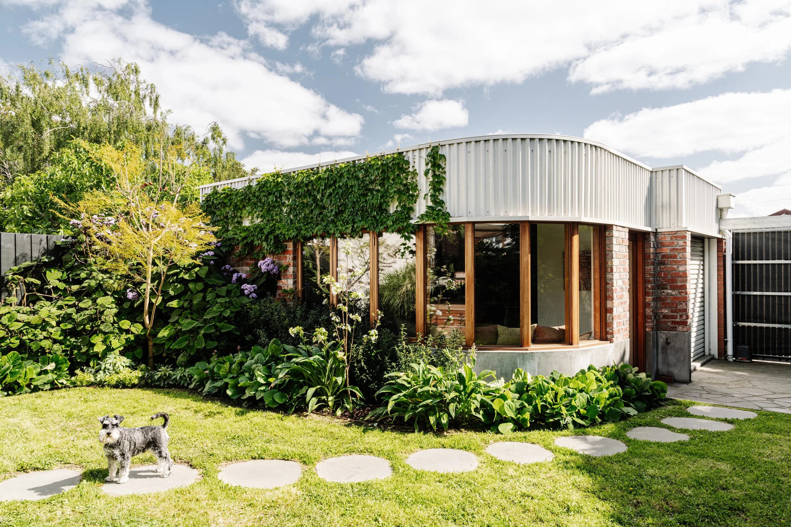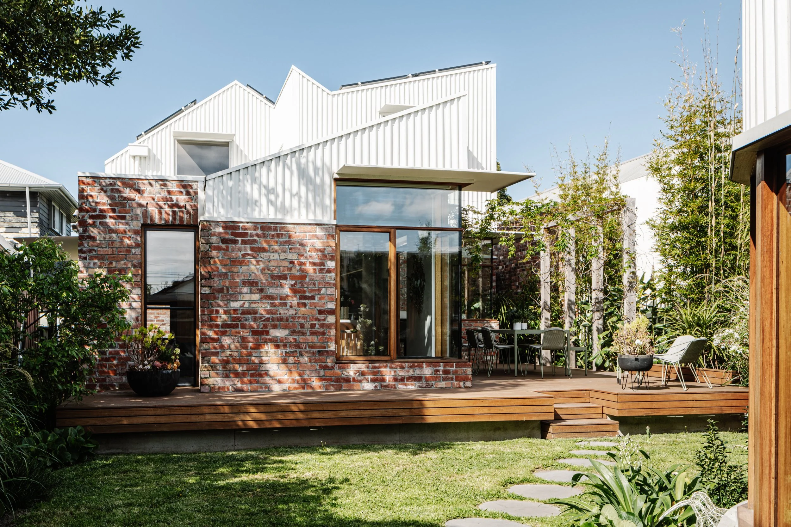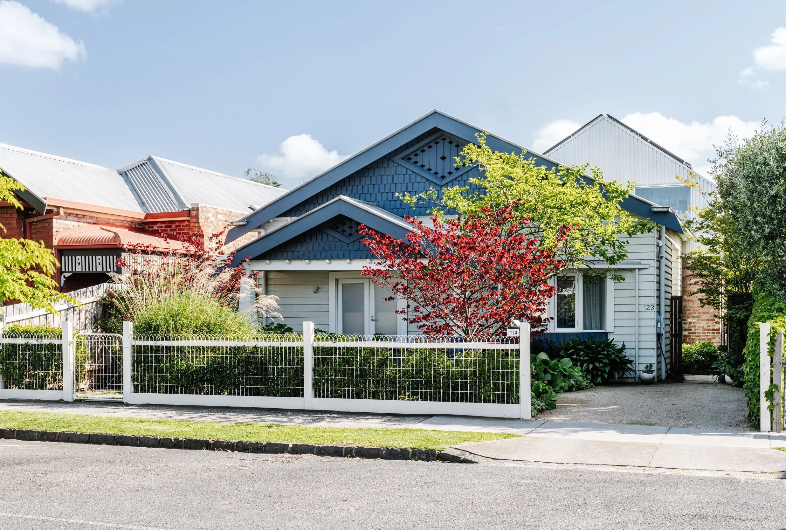Chatterbox House by Nest Architects & Studio Esar
Inspired by a nostalgic paper-folding game, Chatterbox House, by Nest Architects & Studio Esar, is a playful and light-filled family home in Fitzroy North, Melbourne.
WORDS: Hande Renshaw I PHOTOGRAPHY: Marnie Hawson I ARCHITECT: Nest Architects I INTERIOR DESIGN: Studio Esar
Chatterbox House was inspired by a nostalgic paper-folding game.
‘[Our clients] wanted the house to tell a story and gradually reveal itself, rather than being viewed at once,’ says Silvia Roldan, Studio Esar principal designer.
‘We positioned the living room to feel nestled into the site, instead of spilling into the backyard. This design approach created framed views of the yard, making it more significant in the overall layout,’ says Silvia Roldan.
A calming grey in the kitchen with joinery painted in Dulux Roland.
Custom dining table in walnut and verde marble by Daniel Poole.
“With a love of plants and an extensive and diverse art collection, we have curated a collection of pieces and a palette of colours and textures that compliments not competes.”
The interiors are a reflection of the clients' love for plants and their treasured art collection.
‘The material palette includes a mix of oak finishes, walnut accents and lime-washed timbers for a soft, muted look—these elements come together to create a harmonious balance of warmth and modernity,’ says Silvia Roldan.
Banquet seating on the lower level is the perfect spot to relax—approved by the family’s Schnauzer, Lola!
‘The client aspired for the project to be highly sustainable by using as many recycled and sustainably sourced materials as possible,’ says Emilio Fuscaldo, Nest Architects director.
The family’s Schnauzer, Lola, outside the pool room.
The concept for Chatterbox House by Nest Architects, with interiors by Studio Esar, was inspired by the nostalgic paper-folding game, Chatterbox.
Home to a professional couple, their two children and much-loved pet Schnauzer, the light-filled and playful home in the inner-city of suburb Fitzroy North has been completely reimagined, taking the original bungalow that had been poorly extended, to a highly sustainable and light-filled home with a strong connection to the under utilised backyard.
‘The condition of the existing dwelling was very poor and dated—although the block provided wonderful access to a generous rear yard, the connection to the outdoor space was severely compromised,’ says Silvia Roldan, Studio Esar principal designer.
The new design is revealed in parts, so that the spaces are experienced slowly. The ‘folding’ design defines distinct areas, and a creates a unique flow, breaking up its mass and amplifying the amount of natural light throughout. Different areas within the home face various directions, framing different views.
‘We aimed to avoid a simple, large open-plan layout, recognising that our clients desired curated spaces—they wanted the house to tell a story and gradually reveal itself, rather than being viewed at once,’ shares Silvia.
She continues, ‘In terms of design, we divided the house into distinct areas with internal light courts, this allowed light and air to flow through the length of the house while creating separate zones and rooms.’
The layout is a little different to the current norm in living space orientation, instead of spilling out into the backyard, its nestled into the site—the approach frames the backyard view and creates an intimate space for the family to come together.
The series of internal courtyards are both an integral and charming feature of the home, the mindfully designed spaces acting as mini serene retreats. ‘They are not merely basic outdoor areas, instead, they function as inviting rooms in their own right. These courtyards can host lush greenery, comfortable seating, and even decorative elements, creating an oasis,’ Silvia says.
Sustainability was a priority for the home owners—the renovation’s budget was balanced with sustainable aspirations by focusing expenditures on the building’s skin, roof, walls, and floors—with simple strategies applied, such as high-performance insulation and glazing, and water tanks.
‘The client aspired for the project to be highly sustainable by using as many recycled and sustainably sourced materials as possible,’ explains Emilio Fuscaldo, Nest Architects director.
The material palette within the home is a mix of oak finishes, walnut accents and lime-washed timbers creating a soft and muted look throughout. ‘The pool room, a standout feature, embraces playful elements, such as fun dining table and stools. The built-in bench seat hosts colourful scatter cushions, reflecting the youthful, casual vibe that the space will eventually cater to for the clients’ teenage children,’ Silvia says.
Chatterbox House is a family home that celebrates functional, warm, and inviting design—cleverly designed for relaxed, playful living for many years to come.
The home's design cleverly tackles the challenges of size and connectivity of inner-city living, while maintaining elements of its original character.
The pool room embraces playful elements and built-in bench seating—the space will adapt to accomodate the client’s children when they reach their teens.
The ‘folding’ spaces within are reflected in the home’s roof-line.
The exterior and front of the original bungalow has been restored.




