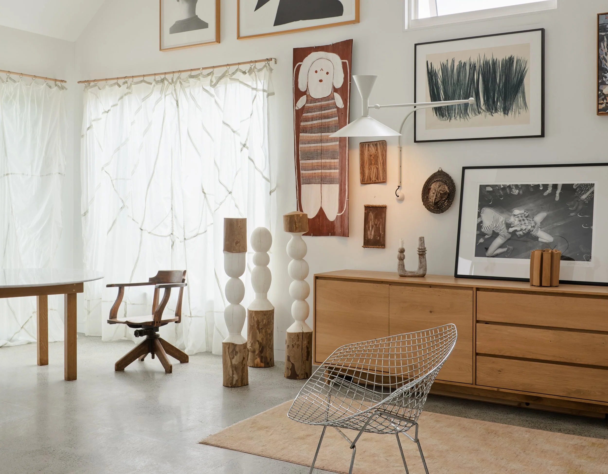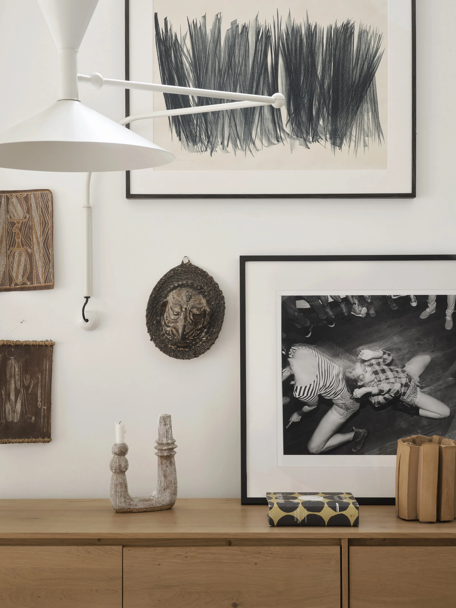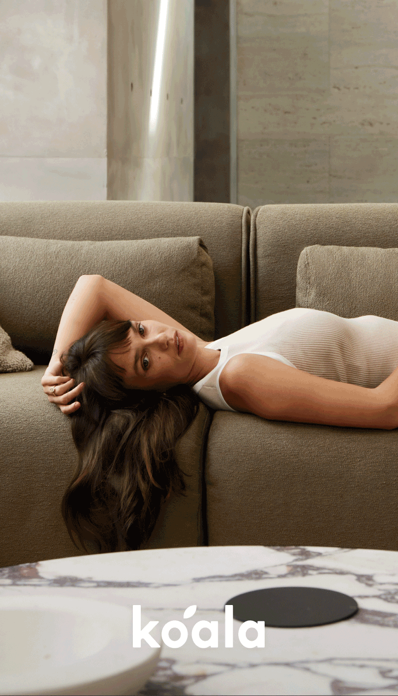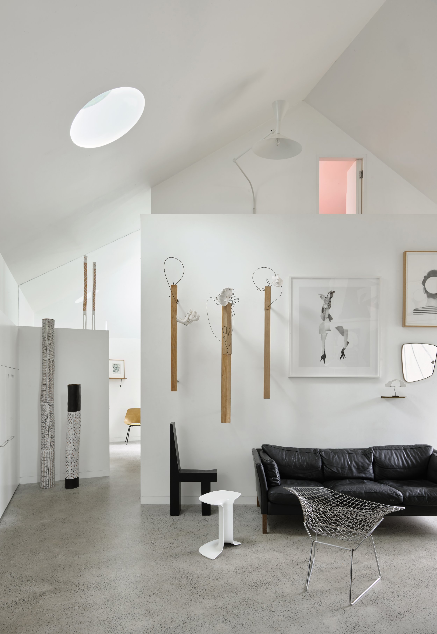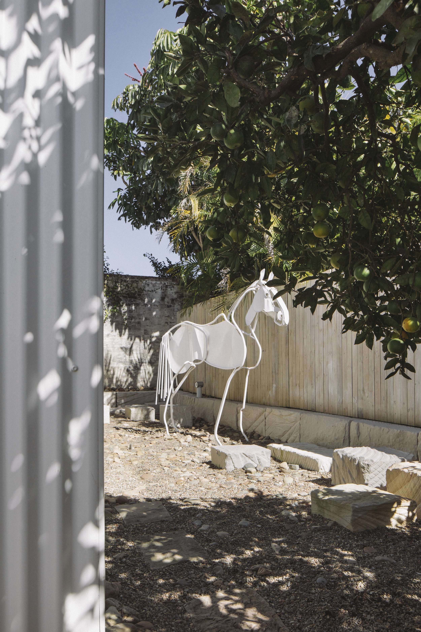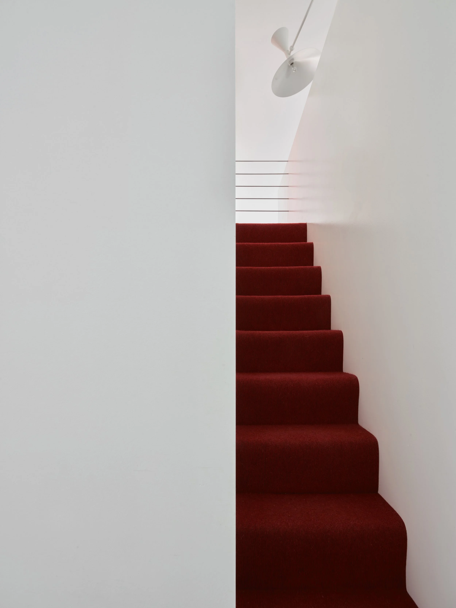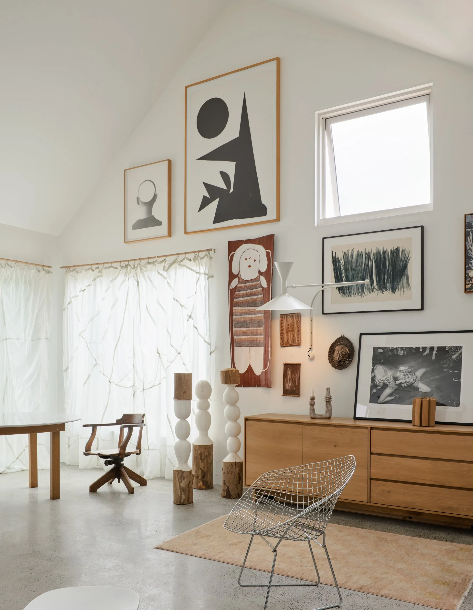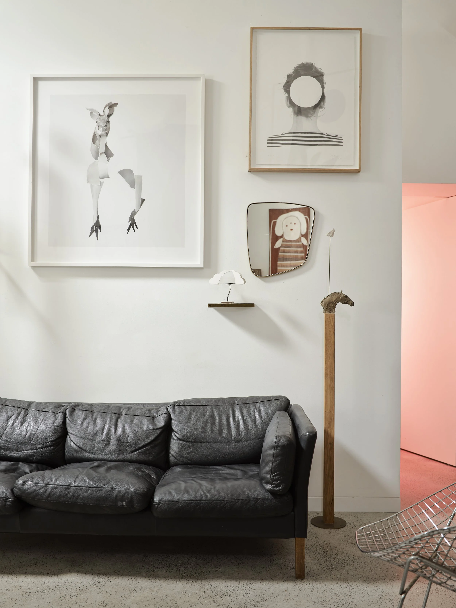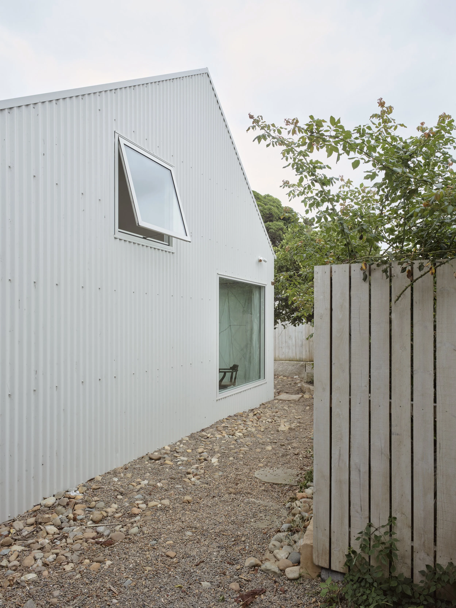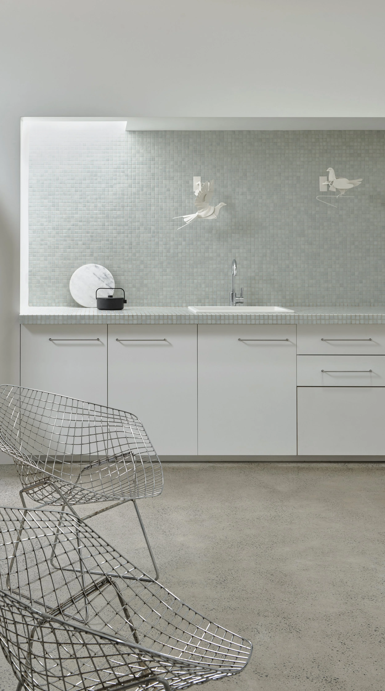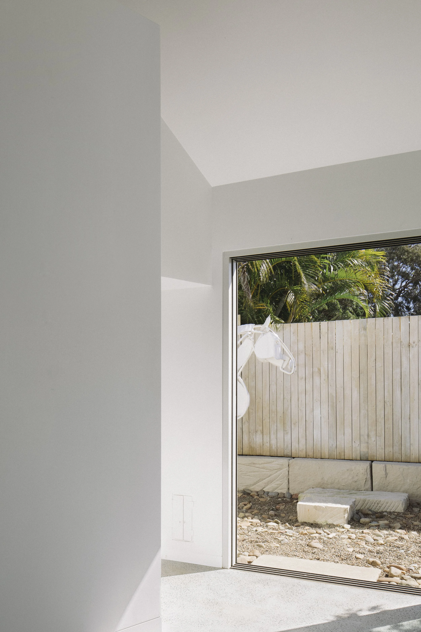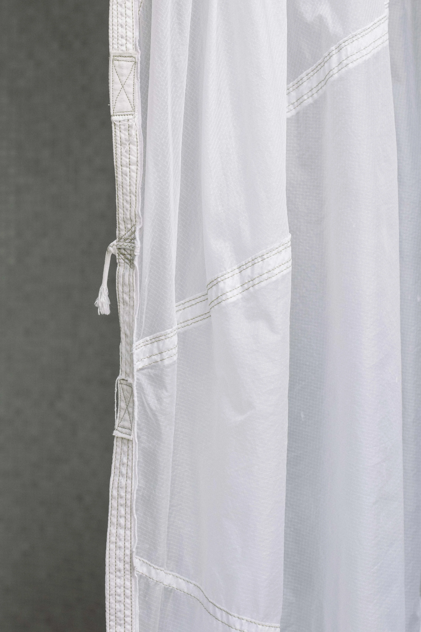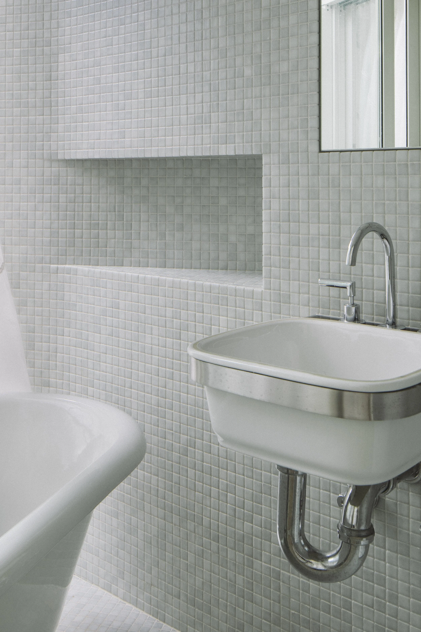House For An Artist By Ciliberto Architects
Inside the multi-generational art filled home of artist Anna-Wili Highfield in Sydney’s inner-west.
Words: Hande Renshaw I Photography: Anson Smart & Ben Hosking I Structural Engineer: Cantilever Studio
Sydney-based artist Anna-Wili Highfield in her Marrickville home.
The interior palette is minimal and restrained.
Anna-Wili Highfield’s artwork and sculptural pieces are on display throughout her home.
Often made by commissions, Anna-Wili Highfield’s sculptures are collected worldwide.
Lampe de Marseille lamp by Le Corbusier for Nemo from Cult at the top of the bold red carpet on the stairs leading up to the all-red attic storage space.
House for an Artist is a sustainable and harmonious living environment in the heart of the inner-city.
The house functions as both home and gallery.
House for an Artist has a modest, shed-like exterior, set at the rear of a single dwelling property.
Stepping into artist Anna-Wili Highfield’s tranquil and light-filled home, it’s hard to believe it’s set within the busy suburb of Marrickville in Sydney’s inner-east.
Aptly named House For An Artist, the home is set back at the rear of a single dwelling property, and shared by four generations—Anna-Wili’s mother and grandmother in the main house, with Anna-Wili and her children in the new rear building.
Maintaining separation while occupying a single site was a key consideration for Ciliberto Architects during the design stages, allowing Anna and her family to have a seperate togetherness while living close to each other.
The design response, led by Ciliberto Architects and structural engineer Cantilever Studio, was to turn the house away from the existing period home and focus on creating an uplifting and peaceful space that maximised natural light and volume.
With local council constraints allowing just 60-square-metres for the second home on the property, the small footprint of the home was maximised by the generously-scaled architectural volumes and carefully sculpted light. Anna’s home is a contrast to her mother’s existing period home, leaning in to a modest yet modern architectural approach.
By virtue of the home's tiny footprint, its embodied energy is automatically minimised. Located directly below a flight path, a high acoustic insulation solution means that the interior is a quiet sanctuary within an urban environment, keeping the need for heating and cooling to a minimum.
The materiality within is simple and restrained, making it the perfect backdrop Anna’s work. The design relying on robust yet timeless materials, such as dead-stock glass mosaic tiles and recycled parachutes, which have been repurposed as shower curtains.
The end result is a home that includes diverse spaces and embraces the play of natural daylight, accomodating the needs of both families.
The use of light gives spaces a continuous animation—changing as the day progresses.
Glass mosaic tiles feature in the kitchen.
Anna-Wili Highfield’s work has garnered commissions from international brands, including Hermès.
Recycled parachutes have been repurposed as shower curtains.
Glass mosaic tiles cover the walls and flooring in the bathroom.


