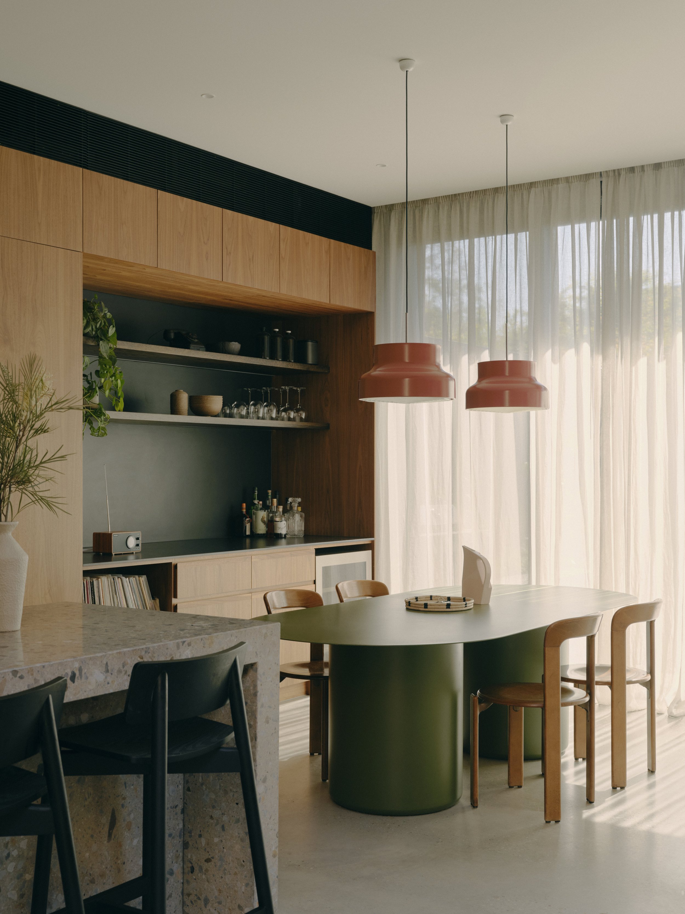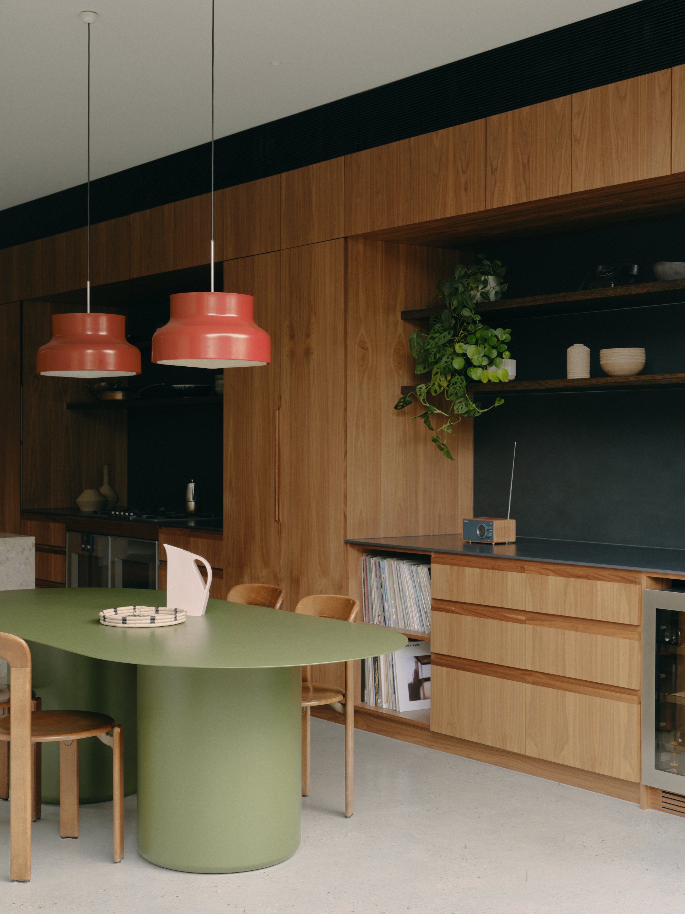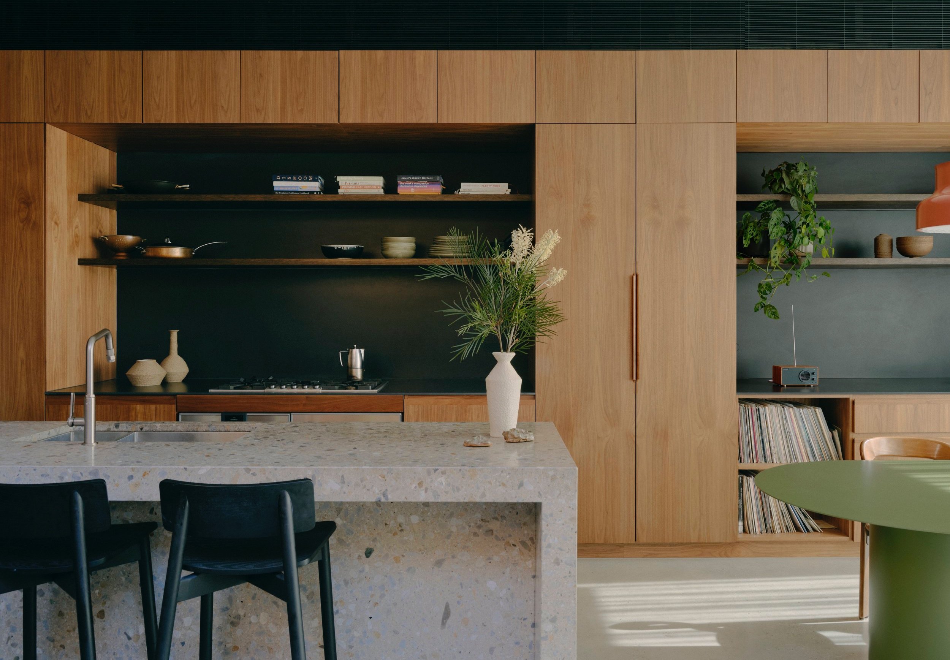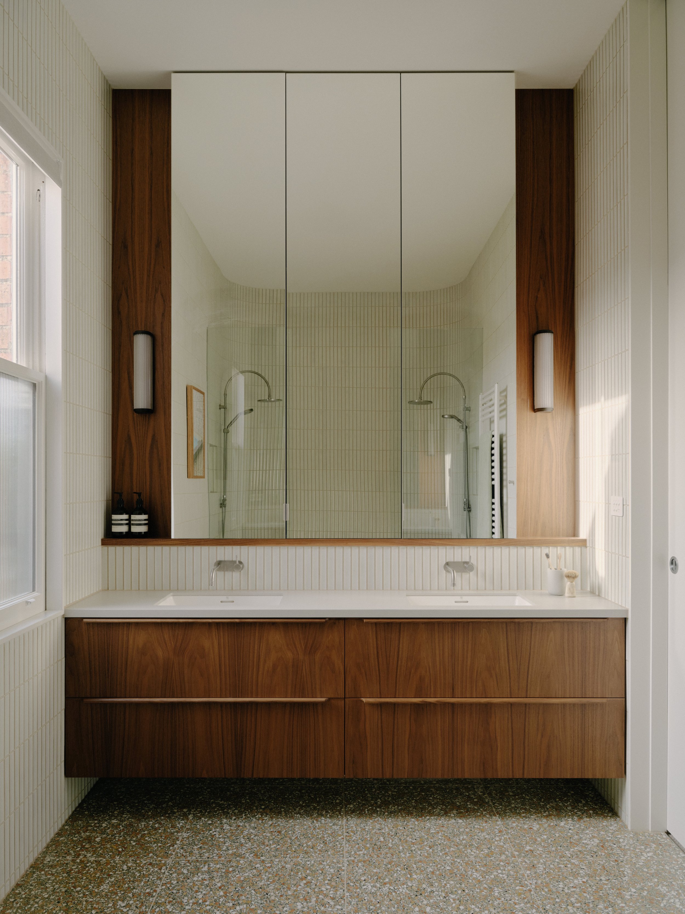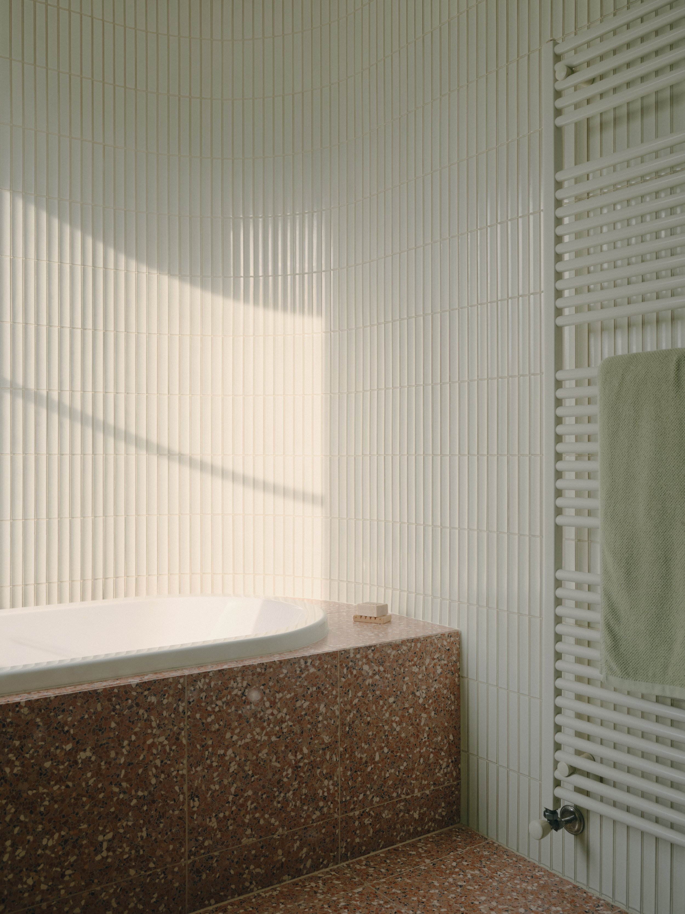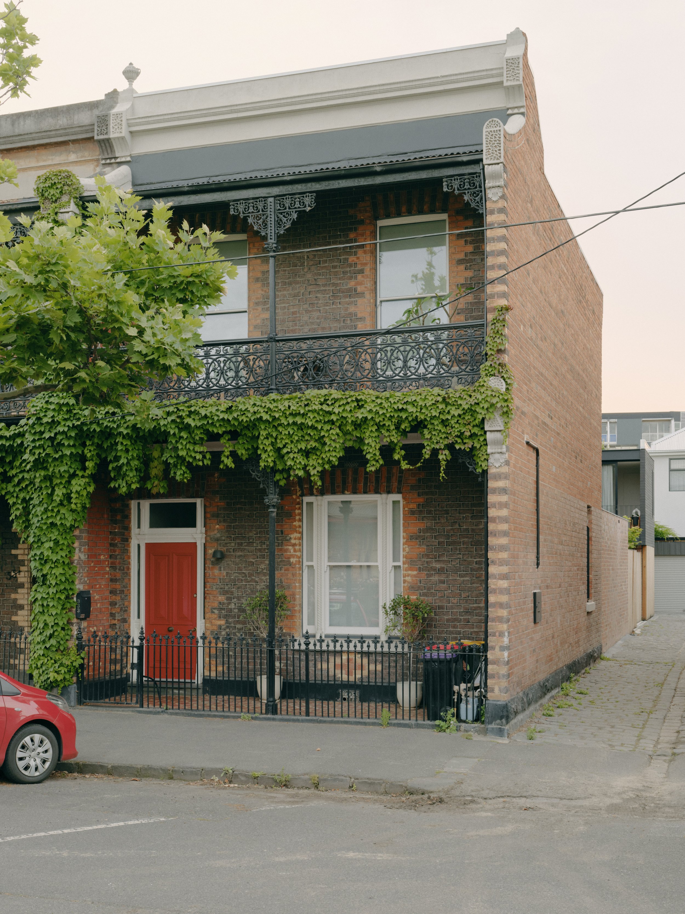Fitzroy North Terrace by Field Office Architecture
Nestled within a quintessentially inner-urban Melbourne suburb, Fitzroy North Terrace by Field Office Architecture seamlessly blends the old with the new, prioritising natural light and a connection to nature.
Words HANDE RENSHAW Photos TOM ROSS Styling JESSICA LILLICO Landscape ANDY MURRAY LANDSCAPE DESIGN
The new garden is an extension of the living and kitchen spaces.
The interior exudes warmth and light, featuring subtly eclectic furniture and styling.
Timber veneer wall-to-wall joinery in mid-century tones feature in the kitchen.
The home blends elements of natural materials with a bespoke approach to joinery in the kitchen and bathrooms.
When the owner’s of Fitzroy North Terrace first purchased the stately Victorian terrace in inner-urban Melbourne, it was a home for two. Yet as the years went by, they needed to evolve and accommodate the dynamics of family life by future-proofing their home for their growing young family.
Prioritising a connection with nature and an abundance of natural daylight were two fundamental pillars the young creative family presented to Field Office Architecture for the design of the stately Victorian, Fitzroy North Terrace.
The reimagining of the home started with the removal of a previous renovation completed many years ago, which had proven unsuccessful—making the owner’s extra keen to see their new design vision executed for their ‘forever’ family home.
‘The house had been renovated about 15 years earlier but it remained really closed off to the back garden and didn’t have much natural light at all,’ says Field Office Architecture’s director, Chris Barnes.
The home is now a balance of historic charm and contemporary design. Nestled within a quintessentially Melbourne context of single and double-storey heritage terraces, Fitzroy North Terrace has been seamlessly knit into its streetscape, sitting within a row of similar Victorian filigree townhouses.
From the entry, the home’s period charm gives little away of the new and modern addition beyond its doors. Beyond the Victorian entry is the new addition, opening up to an inner courtyard space, and finally a new garage with a guest space, the second volume beyond the courtyard enclosing the outdoor space.
The palette for the new external volumes are intentionally restrained to stained silver-top ash cladding and reclaimed bricks, while inside the home there’s a careful curation of surface textures, tones and expressions including sandstone, terrazzo, ceramic tiles and rich walnut veneer. Furniture, lighting fixtures and objects have been thoughtfully applied, using a mix of eclectic pieces leaning into mid-century favourites, giving the new space a sense of history.
Cultivating quality spaces and how the family would engage within them was a priority in the redesign of the home. ‘The client was after a house that not only functioned really well for raising a family, but also fostered the ability to entertain. A home that draws people to the light-filled living zone where they then congregate with a glass of wine and move freely between inside and out,’ shares Chris.
Through a balance between old and new, Field Office Architecture has created a home instilled with an atmosphere of calm, fostering joy and recharge for the young family. ‘Every detail of this project was carefully considered and meticulously worked through with the client—the result is a home that feels perfectly resolved,’ adds Chris.
The design of Fitzroy North Terrace draws on the concept of ikigai and refined Australian contemporary living.
Field Office ArchitectureField Office Architecture
Beyond the back garden is a new garage with guest space above.
“Every detail of this project was carefully considered and meticulously worked through with the client—the result is a home that feels perfectly resolved.”
The bathroom features terrazzo and ceramic tiles, and rich walnut veneer joinery.
Ceramic and terrazzo tiles intertwine in the bathroom.
Fitzroy North Terrace sits within a row of similar Victorian filigree townhouses on the corner of a laneway, in inner-urban Melbourne.
The new garage and guest space above were intentionally restrained to stained silver-top ash cladding and reclaimed bricks.




