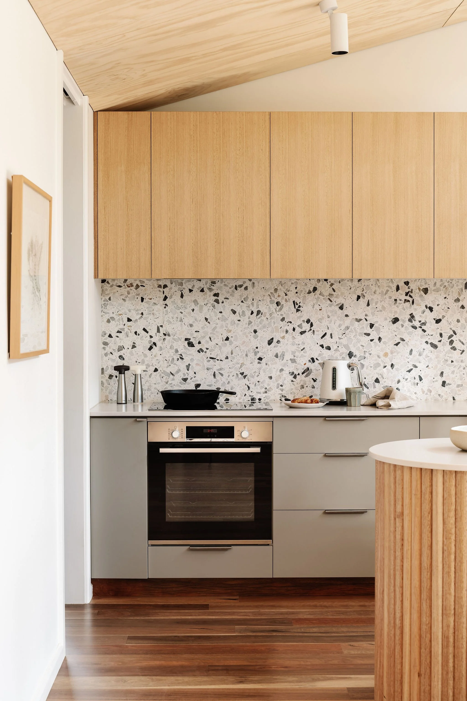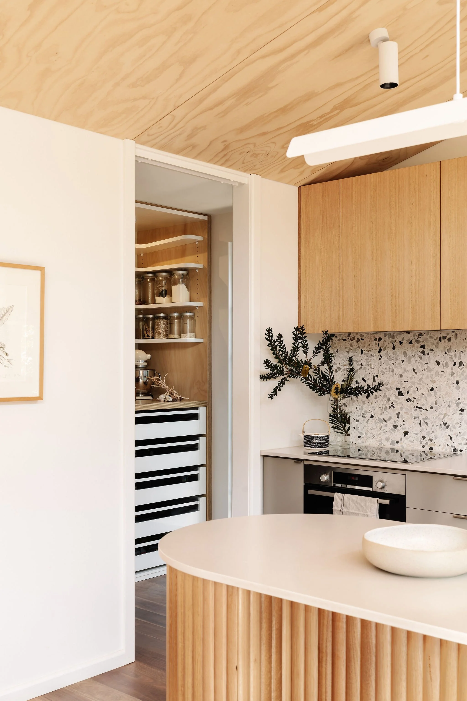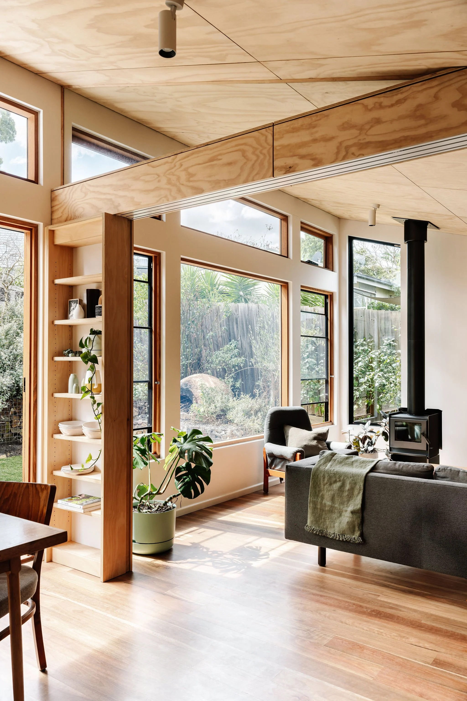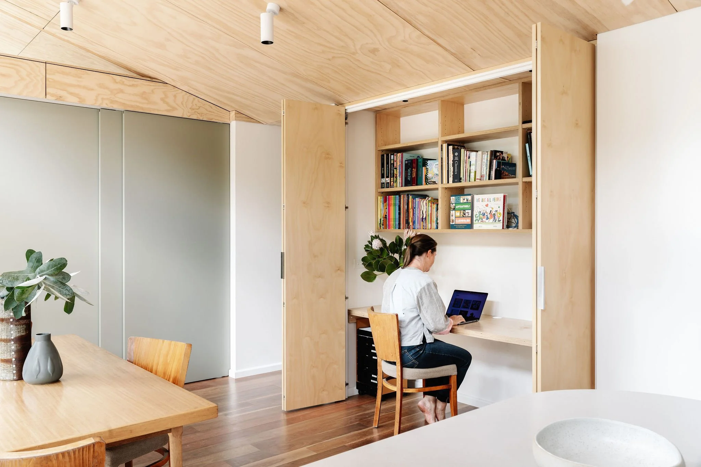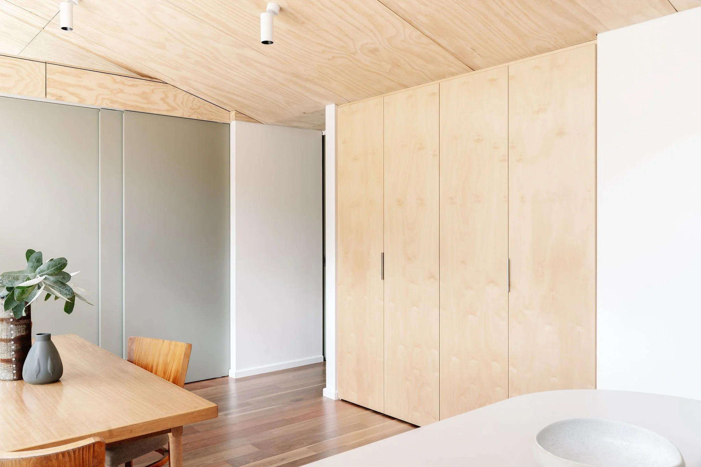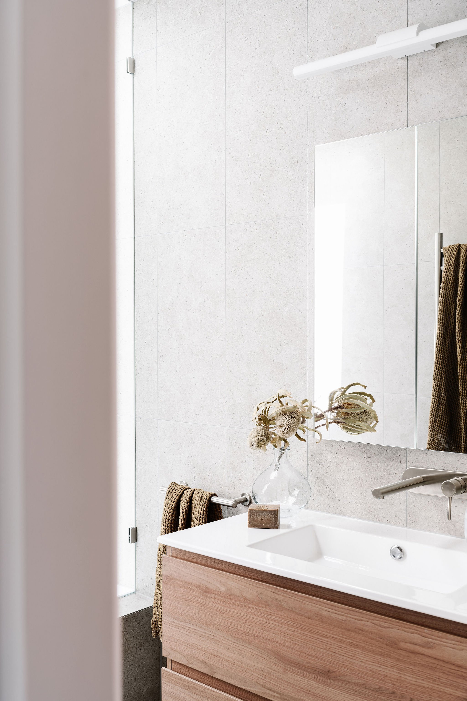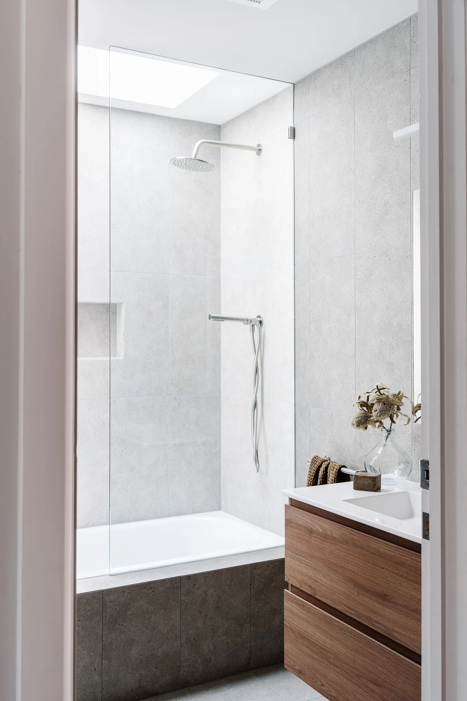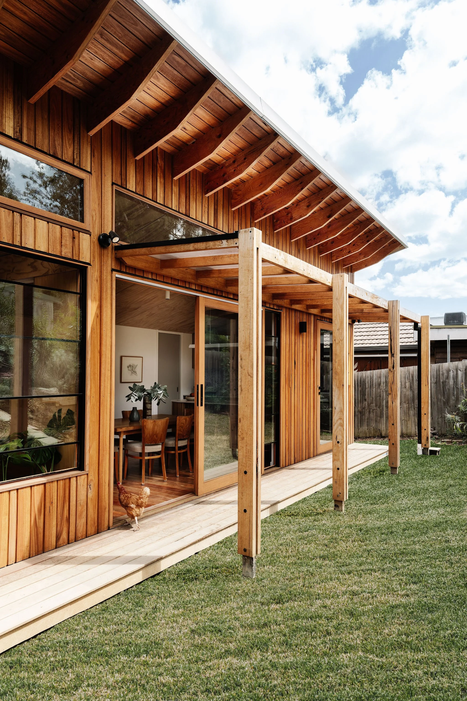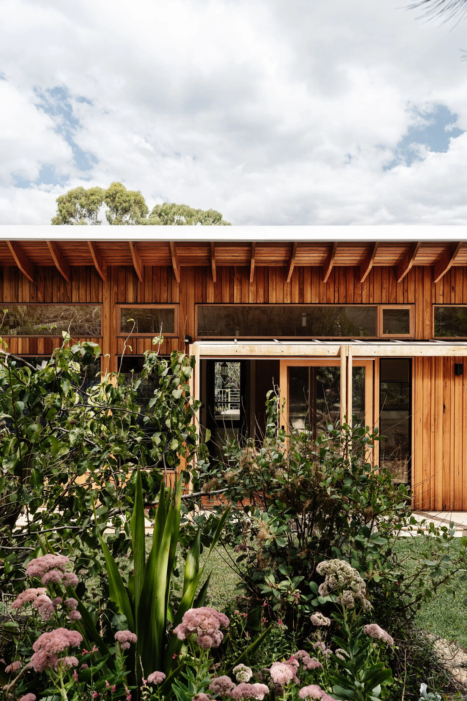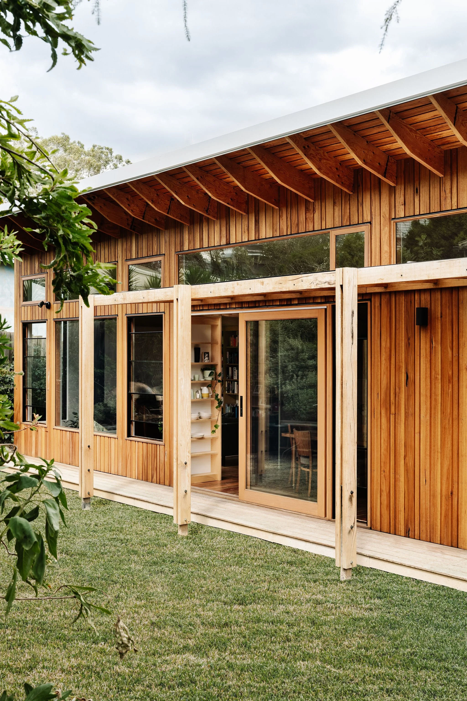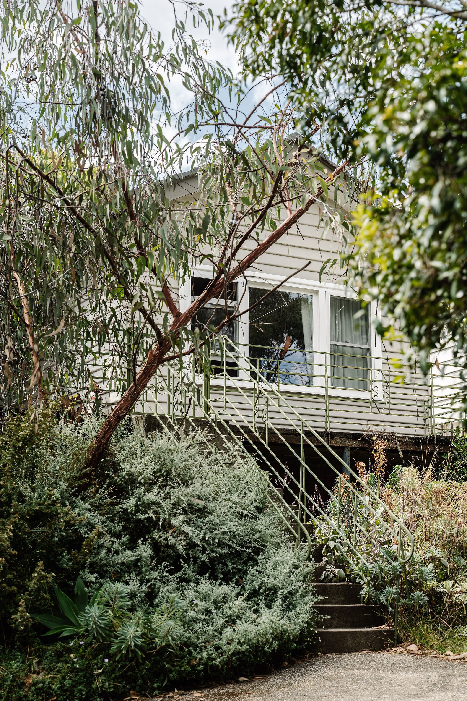Monty Suncatcher by Drawing Room Architecture
Monty Suncatcher by, Drawing Room Architecture, makes the most of the natural daylight, capturing the sun within its warm and homely interior.
Words: Hande Renshaw I Photography: Marnie Hawson I Architect: Drawing Room Architecture I Interior Design: Kerrie Smith I Editorial Styling: Belle Hemming Bright I Builder: Cassilis Constructions Structural Engineer: Structural Bureau
Homeowner Claire and the family puppy, Tilly. Photo: Marnie Hawson I Editorial Styling: Belle Hemming Bright
The kitchen includes a terrazzo splash back in a light colour, which is easier to keep stain free in a busy family home. Photo: Marnie Hawson I Editorial Styling: Belle Hemming Bright
The pantry nook can be completely concealed when not in use. Photo: Marnie Hawson I Editorial Styling: Belle Hemming Bright
Daylight pours in from the glass kitchen door and expansive windows. Photo: Marnie Hawson I Editorial Styling: Belle Hemming Bright
Spotted gum hardwood flooring gives a robust hard floor with enough character to hide dust and dirt until cleaning day - ideal for the family of four. Photo: Marnie Hawson I Editorial Styling: Belle Hemming Bright
Home to a family of four, and their puppy – Monty Suncatcher in Montmorency, in Melbourne, makes the most of the natural daylight, ‘catching’ the sun within its indoor spaces.
Designed by Drawing Room Architecture, the family had lived in the home for eight years, giving a lot of thought to what they wanted the achieve with the renovation during that time. High on the priority list was to retain as much of the beautiful rambling garden as possible, which included existing canopy trees, while opening up the interior and adding a new kitchen, dining and living space, which could also be closed off for privacy and sound elimination.
‘Originally, the home was like so many Melbourne homes built in the last century – orientation hadn’t been considered with the layout of the rooms, so the living areas faced south and got no direct sunlight and the back garden couldn’t be seen from indoors or easily accessed,’ Drawing Room Architecture’s principal, Nicola Dovey says.
Working within the smallest building footprint was important for Nicola and her team, the focus was on designing well considered spaces with maximum storage, incorporating large windows, with easy connection to generous outdoors spaces, and the addition of high lofty ceilings, ‘Internal areas can be compact and still work really well and not necessarily feel small – this helped keep our budget down, kept resource use to a minimum and keep the garden generously large for productive use and enjoyment,’ shares Nicola.
The renovation included an ensuite to the main bedroom, a WFH home area, which could be completely concealed after use, and at Nicola’s suggestion, focus on switching the house from gas to all-electric.
‘We are really glad this home is now energy neutral – with a switch away from gas to an induction cooktop, electric oven, heat pump hot water, split system heating and cooling, ceiling fans and a slow combustion wood burner, and solar panels to be installed,’ says Nicola.
Passive solar design was incorporated by making sure the house could screen out the hot summer sun from the living areas; deep awnings were installed and minimal eastern and western windows used, the new design features no new southern windows with the addition of very generous north facing double glazed windows installed, to bring in as much sunlight as possible.
The open plan kitchen includes an Italian terrazzo splashback in a light colour, which is easier to keep stain-free in a busy family home. ‘In general, strong character natural material and finishes are more durable, long lasting, hide more wear and tear and create a cosy relax backdrop to busy every day life,’ shares Nicola.
The interior spaces are warm and inviting, internal ply lining was used for the walls, ceiling and joinery to give the interior a coherent and soft backdrop – the spaces can also be shut off for privacy or to conceal mess – the addition of plywood bi-fold doors for the WFH nook allows it to be completely hidden when the doors are closed.
Nicola worked with the owner’s mother, Kerry Smith, for the interior design in the home, ‘I have known Kerry for many years and have always loved her style and aesthetic sensibility, so to work with her and Claire (the home owner) was really special,’ says Nicola.
The renovation includes high lofty ceilings, which create a larger sense of space. Photo: Marnie Hawson I Editorial Styling: Belle Hemming Bright
“Originally, the home was like so many Melbourne homes built in the last century – orientation hadn’t been considered with the layout of the rooms, so the living areas faced south and got no direct sunlight and the back garden couldn’t be seen from indoors or easily accessed. ”
Photo: Marnie Hawson I Editorial Styling: Belle Hemming Bright
‘Internal ply lining for walls, ceiling and joinery gave a coherent soft, warm backdrop to the living spaces and allowed the bi-fold doors of the WFH nook to disappear when the doors were closed,’ says Nicola Dovey. Photo: Marnie Hawson I Editorial Styling: Belle Hemming Bright
The plywood bi-fold doors of the WFH nook completely conceal the work area when the doors are closed. Photo: Marnie Hawson I Editorial Styling: Belle Hemming Bright
Some of the home’s charming original features have been left intact. Photo: Marnie Hawson I Editorial Styling: Belle Hemming Bright
Photo: Marnie Hawson I Editorial Styling: Belle Hemming Bright
The renovation included a new bathroom space. Photo: Marnie Hawson I Editorial Styling: Belle Hemming Bright
External awnings help to keep the intense summer heat out of the house. Photo: Marnie Hawson I Editorial Styling: Belle Hemming Bright
The living spaces look out over the beautiful rambling garden. Photo: Marnie Hawson I Editorial Styling: Belle Hemming Bright
Photo: Marnie Hawson I Editorial Styling: Belle Hemming Bright
The original weatherboard entry at the front of the home. Photo: Marnie Hawson I Editorial Styling: Belle Hemming Bright






