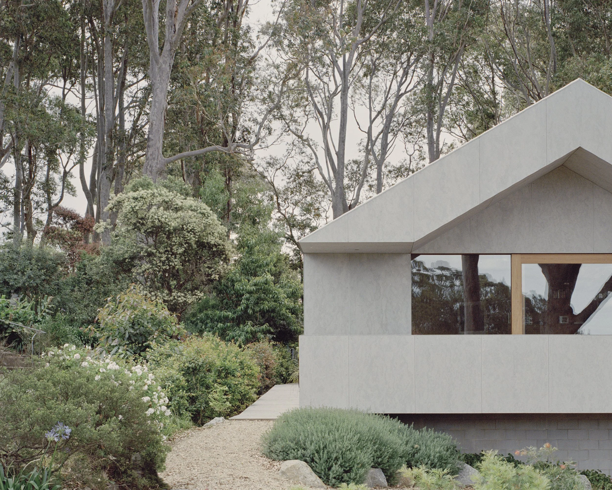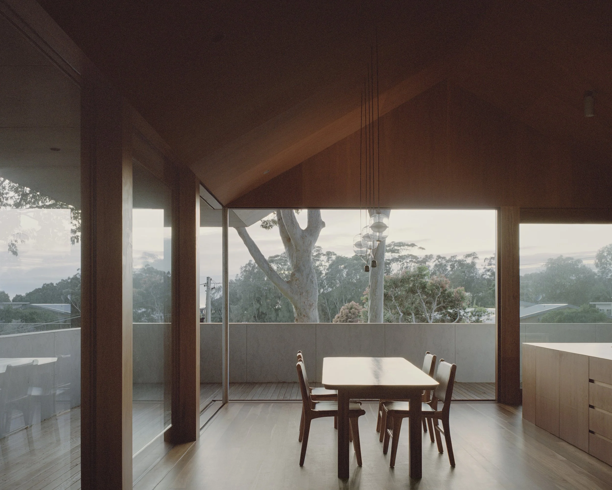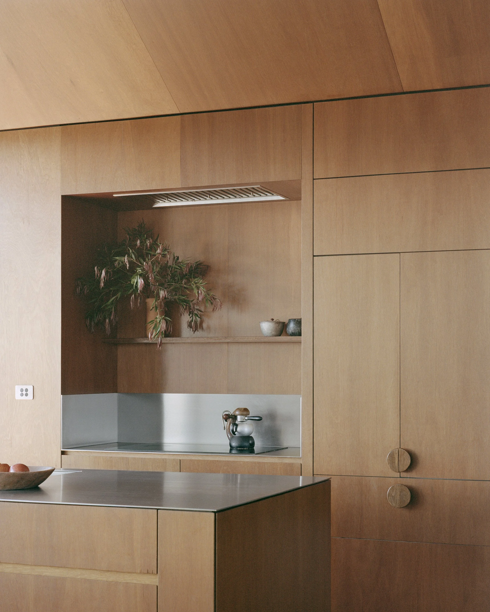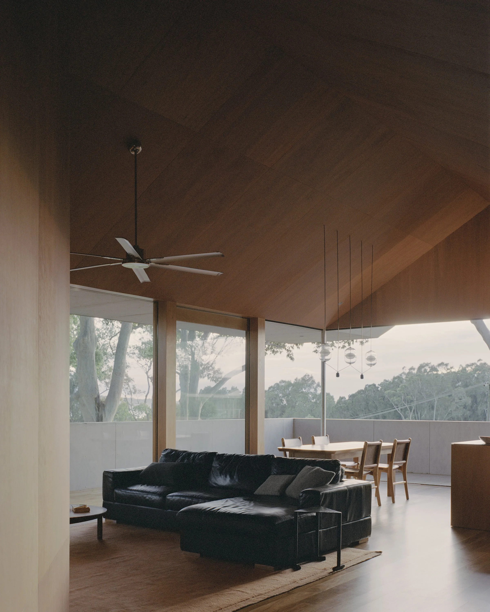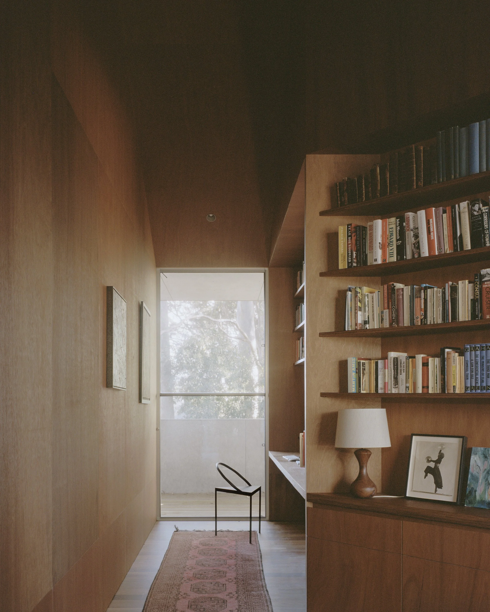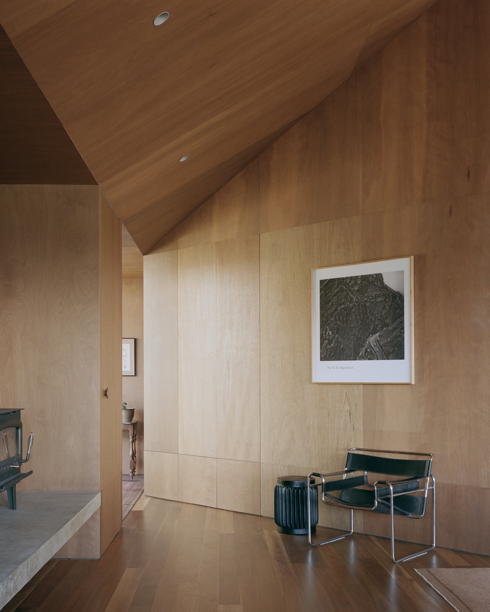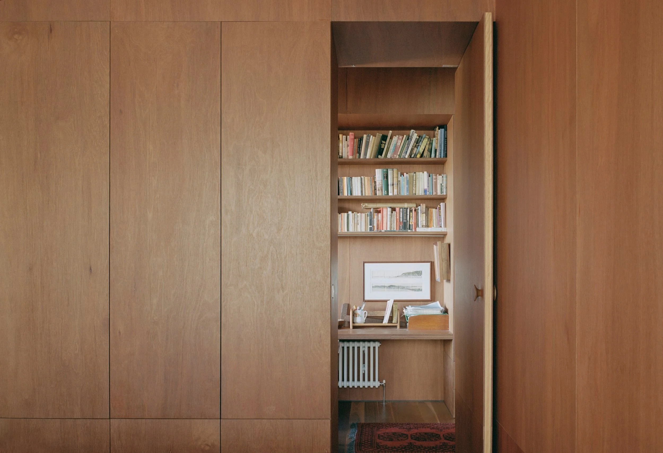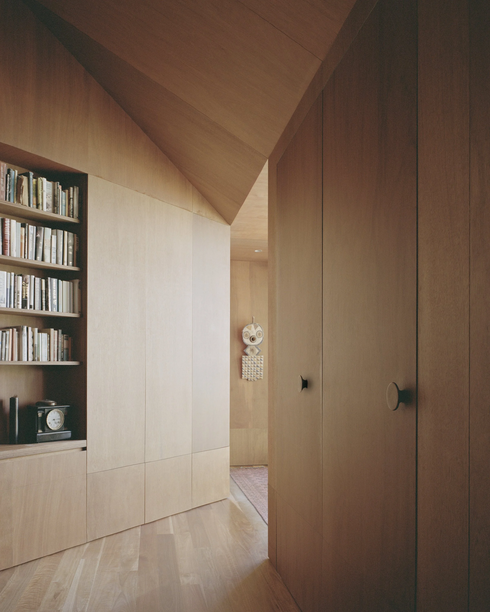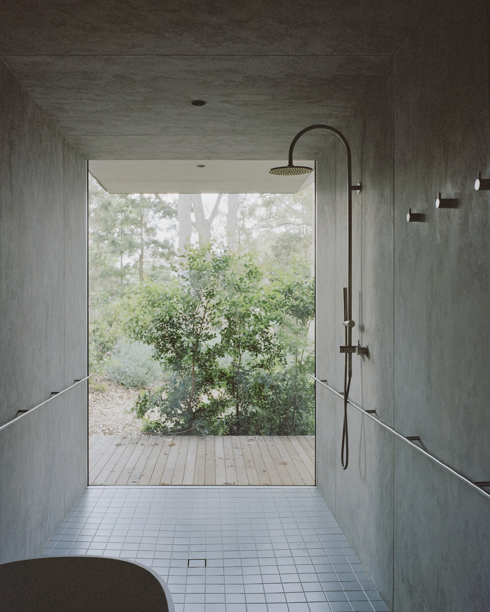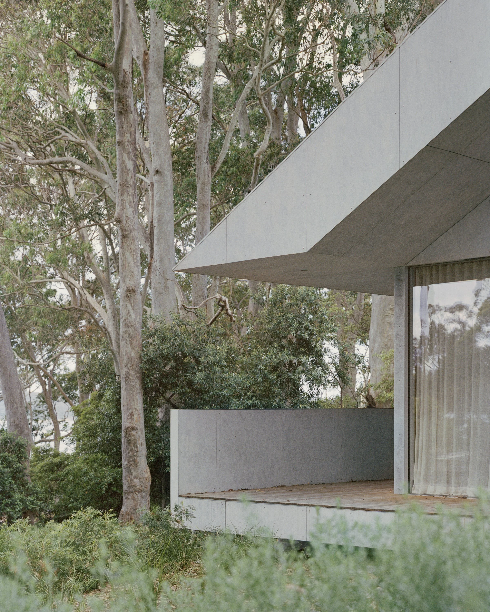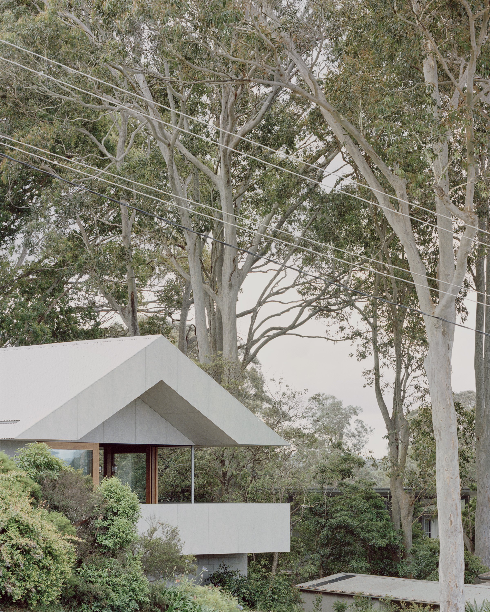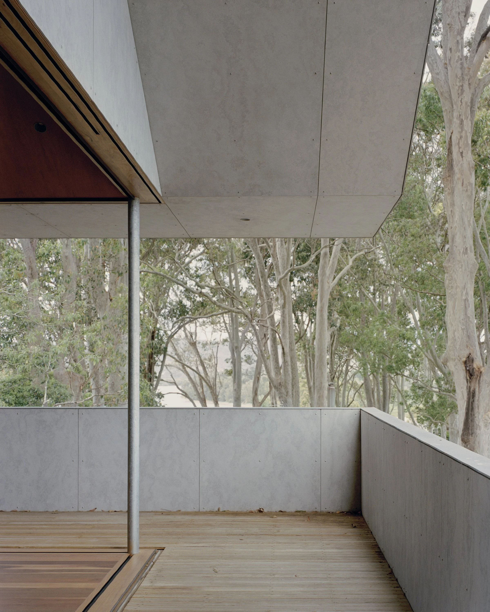Mossy Point House by Edition Office
Nestled within the coastal town of Mossy Point, Mossy Point House, designed by Edition Office, is enveloped by towering spotted gum trees – responding to both the environment and the evolving lifestyles of its occupants.
Words: Hande Renshaw I Photography: Rory Gardiner
The project was sited carefully to respect the adjacent neighbours, with the house and its utility zones aligning to the south of the site to ensure maximum exposures of northern sun to the living spaces. Photo: Rory Gardiner
Hardwood plywood and spotted gum is featured throughout the interior. Photo: Rory Gardiner
‘We wanted a home that provided privacy while capitalising on the magnificent tree-filtered views to the north and east,’ says the homeowners. Photo: Rory Gardiner
The living spaces have a strong connection to the landscape, achieved through large sliding doors that frame the trees. Photo: Rory Gardiner
‘We both work from home therefore separate studies were required, and it was important that the main living floor was all on one level,’ says the homeowners. Photo: Rory Gardiner
The interior palette features hardwood plywood and spotted gum. Photo: Rory Gardiner
The interior palette of hardwood plywood and spotted gum mirrors the surrounding landscape, evoking the atmosphere of a bushland sanctuary. Photo: Rory Gardiner
Through a thoughtful synthesis of design and environmental consciousness, Edition Office has brought to life a coastal haven that harmoniously coexists with nature, and nurtures its owners' evolving needs.
‘The Mossy Point House required a robust design methodology to respond to its modest budget while maintaining an acutely defined relationship to its interior and the surrounding landscape,’ says Edition Office.
The simple cement-sheet cladding references the smooth, silvery bark of towering spotted gum trees that surround the house, while echoing the tiny 'fibro' shack that was the original occupant of the site. A single-storey building, the home is perched on a series of parallel block-work walls and was evolved to mediate between the built, the natural and the nuances of contemporary liveability.
The interior of Mossy Point House instills an atmosphere of a composed bushland sanctuary - the interior volumes are lined with a singular palette of plywood and spotted gum timber flooring lines the floors. Natural daylight pours in from the surrounding landscape, filling the home with sunlight throughout the day.
The interior design of the house takes into consideration the specific lifestyle requirements of the couple residing there, particularly one of whom who is in the advanced stages of Parkinson's disease. The single-level layout of the house, without any stairs, is designed to prioritise ease of movement and accessibility for enhanced mobility for the years ahead.
Cleverly, the orientation of the house takes into account the placement of the trees on the property, respecting them as integral elements that cannot be moved. Inside, there are deliberate design choices that allow for views of the trees from multiple perspectives, enhancing the overall aesthetic of the timber palette on the floors and joinery throughout.
‘We wanted a home that provided privacy, while capitalising on the magnificent tree-filtered views to the north and east – we also wanted to maximise the light in the living and dining areas and for them to have access to the outdoors,’ says the homeowners.
The home was designed to respect the adjacent neighbours with the utility zones aligning to the south of the site to ensure maximum exposures of northern sun to the living spaces.
Environmental consciousness was high on the priority list with the use of low cost and naturally resilient materials throughout the home, using sustainably sourced timber, which is the dominant structural and interior finish material. There are no cooling systems in the home, instead, ceiling fans were installed to conserve energy and large sliding doors were installed in the living areas, so the home could open up in the warmer months. During the cooler months, the spaces capture maximum exposure to the northern sun to provide warmth without heating.
Edition Office opted for no cooling in the home, relying instead on ceiling fans to conserve energy. Photo: Rory Gardiner
The interior features a palette of hardwood plywood and spotted gum, mirroring the surrounding bushland. Photo: Rory Gardiner
“We wanted a home that provided privacy, while capitalising on the magnificent tree-filtered views to the north and east. ”
Custom-designed stainless-steel grab rails make the bathroom easier to use for the homeowners. Photo: Rory Gardiner
The walls in the bathroom are lined in the same concrete as the building’s exterior. Photo: Rory Gardiner
Mossy Point House sits within towering spotted gum trees. Photo: Rory Gardiner
Views of the trees are captured from all angles from inside the home. Photo: Rory Gardiner


